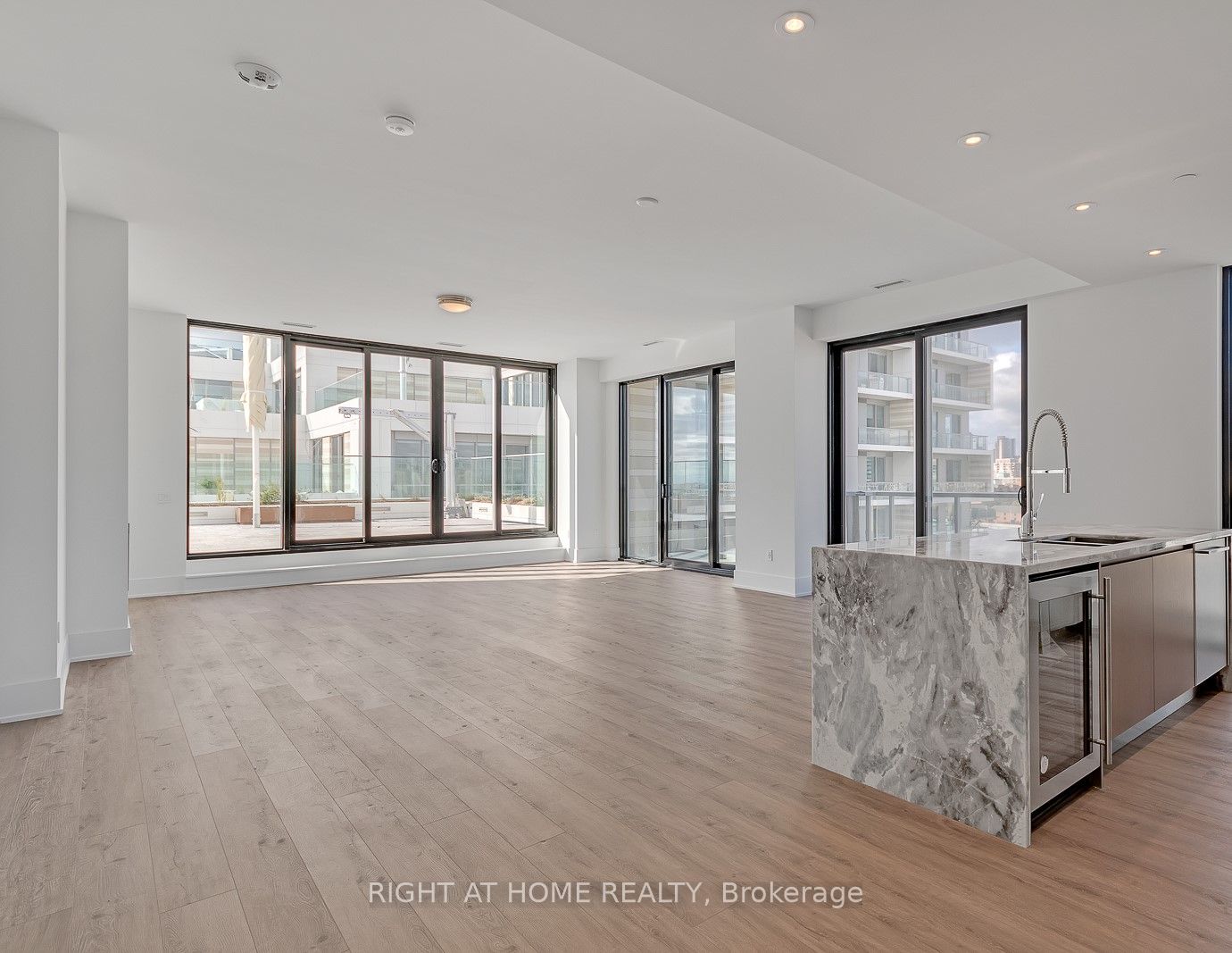
912-118 Merchants' Wharf (Queens Quay E/Lower Sherbourne)
Price: $3,555,888
Status: For Sale
MLS®#: C8420018
- Tax: $14,315 (2023)
- Maintenance:$1,785.4
- Community:Waterfront Communities C8
- City:Toronto
- Type:Condominium
- Style:Condo Apt (Apartment)
- Beds:2+1
- Bath:3
- Size:1800-1999 Sq Ft
- Garage:Underground
Features:
- ExteriorConcrete
- HeatingForced Air, Gas
- Extra FeaturesCommon Elements Included
Listing Contracted With: RIGHT AT HOME REALTY
Description
Feast Your Eyes on Breathtaking Vistas of the Lake from Your Condo Oasis with an Expansive 800 Square Foot Terrace, Complemented by Meticulously Curated Finishes That Redefine Luxury at Tridels Aquabella Condos. Seamlessly Integrated Stainless Steel Appliances Grace the Chef's Kitchen Featuring a Premium Gas Stove. Nestled Along the Waterfront, Mere Steps Away from the Picturesque Water's Edge Promenade and the Serene Sugar Beach, Surrounded by an Array of Exquisite Dining Options and Upscale Boutiques. Adjacent to the Waterfront Innovation Centre and Within Walking Distance to the Vibrant Financial District, Charming Distillery District, Iconic Air Canada Centre, Rogers Centre, and the Bustling Downtown Core.
Want to learn more about 912-118 Merchants' Wharf (Queens Quay E/Lower Sherbourne)?

Toronto Condo Team Sales Representative - Founder
Right at Home Realty Inc., Brokerage
Your #1 Source For Toronto Condos
Rooms
Real Estate Websites by Web4Realty
https://web4realty.com/

