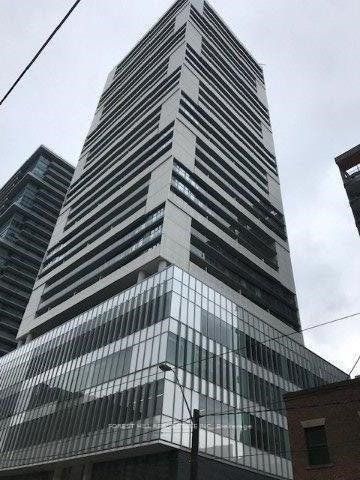Share


$3,960/Monthly
911-89 Mcgill St (Mcgill/Church)
Price: $3,960/Monthly
Status: For Rent/Lease
MLS®#: C8351508
$3,960/Monthly
- Community:Church-Yonge Corridor
- City:Toronto
- Type:Condominium
- Style:Condo Apt (Apartment)
- Beds:3
- Bath:2
- Size:800-899 Sq Ft
- Garage:Underground
- Age:0-5 Years Old
Features:
- ExteriorConcrete
- HeatingForced Air, Gas
- Lot FeaturesPrivate Entrance, Hospital, Library, Public Transit, School
- Extra FeaturesCommon Elements Included
- CaveatsApplication Required, Deposit Required, Credit Check, Employment Letter, Lease Agreement, References Required
Listing Contracted With: FOREST HILL REAL ESTATE INC.
Description
Tridel Built "Alter" Three bedrooms, two washrooms condo unit with bright south west city view. Minutes' walk to Toronto Metropolitan University (Former Ryerson University) , University of Toronto, Eaton Centre, Loblaw' s , Yonge/College Subway Station and various restaurants! Building Amenities including 24 Hr Concierge, Yoga & Fitness Studio, Wet Lounge, Whirlpool, Outdoor Pool and Terrace.
Want to learn more about 911-89 Mcgill St (Mcgill/Church)?

Toronto Condo Team Sales Representative - Founder
Right at Home Realty Inc., Brokerage
Your #1 Source For Toronto Condos
Rooms
Living
Level: Flat
Dimensions: 15.3m x
17.1m
Features:
Combined W/Dining
Dining
Level: Flat
Dimensions: 15.3m x
17.1m
Features:
W/O To Balcony
Prim Bdrm
Level: Flat
Dimensions: 9.3m x
10.4m
Features:
W/I Closet, 3 Pc Ensuite, W/O To Balcony
Br
Level: Flat
Dimensions: 9.8m x
9m
Features:
Closet, Window
Br
Level: Flat
Dimensions: 10.4m x
9.1m
Features:
Closet, Window
Kitchen
Level: Flat
Dimensions: --
Features:
Open Concept
Real Estate Websites by Web4Realty
https://web4realty.com/

