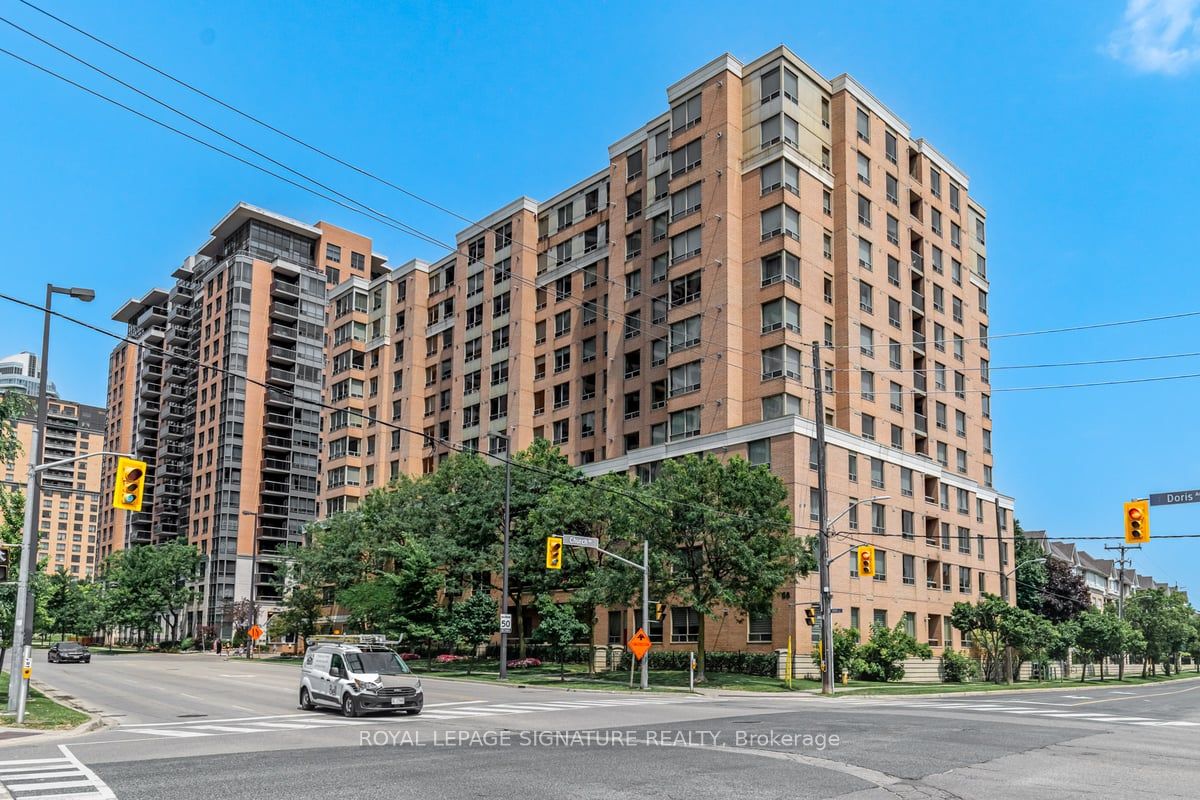
911-88 Grandview Way (Yonge & Church)
Price: $3,450/Monthly
Status: For Rent/Lease
MLS®#: C9055652
- Community:Willowdale East
- City:Toronto
- Type:Condominium
- Style:Condo Apt (Apartment)
- Beds:2+1
- Bath:2
- Size:1000-1199 Sq Ft
- Garage:Underground
- Age:16-30 Years Old
Features:
- ExteriorBrick
- HeatingHeating Included, Forced Air, Gas
- AmenitiesCar Wash, Guest Suites, Sauna, Visitor Parking
- Lot FeaturesPrivate Entrance
- Extra FeaturesFurnished, Common Elements Included
- CaveatsApplication Required, Deposit Required, Credit Check, Employment Letter, Lease Agreement, References Required
Listing Contracted With: ROYAL LEPAGE SIGNATURE REALTY
Description
Welcome to Grandview at Northtown Condos, a luxurious and gated community built by the reputable Tridel. Situated in Willowdale, this property offers easy access to all neighbourhood amenities,including grocery stores, excellent restaurants, and Northtown and Kenneth Parks. It is steps from public transit, including the subway, and just minutes from Highway 401 and the Don Valley Parkway/404. This location is within the sought-after McKee Public School and Earl Haig Secondary School catchments. The building features 24-hour gatehouse security, a gym, a sauna, underground parking, and visitor parking. This spacious and renovated 2+1 bedroom, 2 full-bathroom unit boasts a desirable split-bedroom layout and unobstructed city views. It also features in-suite laundry and ample storage. This unit comes furnished or can be leased unfurnished. Parking and locker are also included in the monthly rent. Don't miss this opportunity to call this established condo building and community home.
Want to learn more about 911-88 Grandview Way (Yonge & Church)?

Toronto Condo Team Sales Representative - Founder
Right at Home Realty Inc., Brokerage
Your #1 Source For Toronto Condos
Rooms
Real Estate Websites by Web4Realty
https://web4realty.com/

