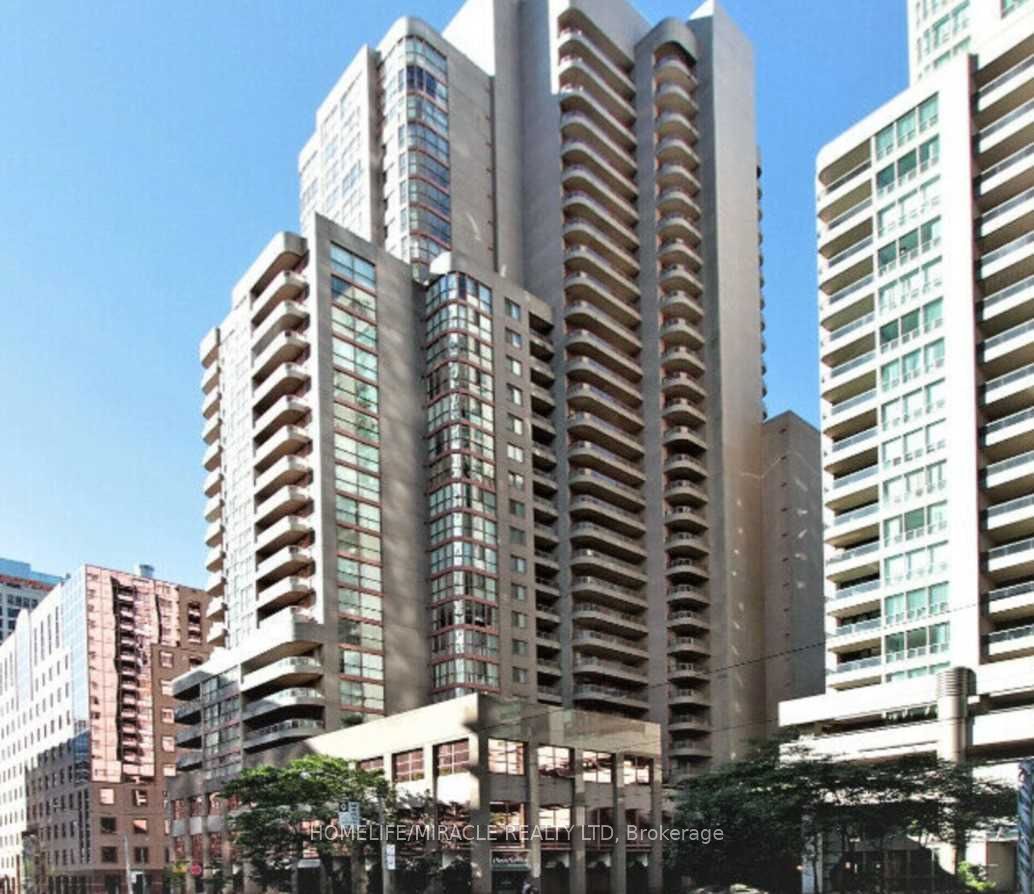
911-736 Bay St (Bay and College)
Price: $2,800/Monthly
Status: For Rent/Lease
MLS®#: C8490118
- Community:Bay Street Corridor
- City:Toronto
- Type:Condominium
- Style:Condo Townhouse (Apartment)
- Beds:1
- Bath:1
- Size:500-599 Sq Ft
- Garage:Underground
- Age:16-30 Years Old
Features:
- ExteriorBrick, Concrete
- HeatingHeating Included, Forced Air, Electric
- Sewer/Water SystemsWater Included
- AmenitiesConcierge, Exercise Room, Games Room, Guest Suites, Gym, Indoor Pool
- Lot FeaturesPrivate Entrance, Clear View, Hospital, Library, Park, Public Transit, School
- Extra FeaturesPrivate Elevator, Common Elements Included, Hydro Included, All Inclusive Rental
- CaveatsApplication Required, Deposit Required, Credit Check, Employment Letter, Lease Agreement, References Required
Listing Contracted With: HOMELIFE/MIRACLE REALTY LTD
Description
DO NOT MISS THIS FANTASTIC OPPORTUNITY TO LIVE ON BAY STREET, A BRIGHT SINGLE-BEDROOM CORNER UNIT, PRIME LOCATION WITH A 99 WALK SCORE, STEPS TO THE SUBWAY, COLLEGE PARK, HOSPITALS, UNIVERSITY OF TORONTO, RAYSON/MAU, EATON CENTRE, RESTAURANTS, EXCELLENT VALUE FOR PROFESSIONALS WORKING COUPLES OR STUDENTS, TOP AMENITIES INCLUDE GYM, VISITOR PARKING, CONCIERGE, INDOOR POOL, GUEST SUITS, PARTY,MEDIA, TV ROOMS, BILLARD & CARDS ROOM ETC.
Highlights
INCLUDES ALL EXISTING APPLIANCES STOVE, FRIDGE, DISHWASHER, STACKED WASHER AND DRYER, ALL ELECTRICFIXTURES, WINDOW COVERINGS ETC.
Want to learn more about 911-736 Bay St (Bay and College)?

Toronto Condo Team Sales Representative - Founder
Right at Home Realty Inc., Brokerage
Your #1 Source For Toronto Condos
Rooms
Real Estate Websites by Web4Realty
https://web4realty.com/

