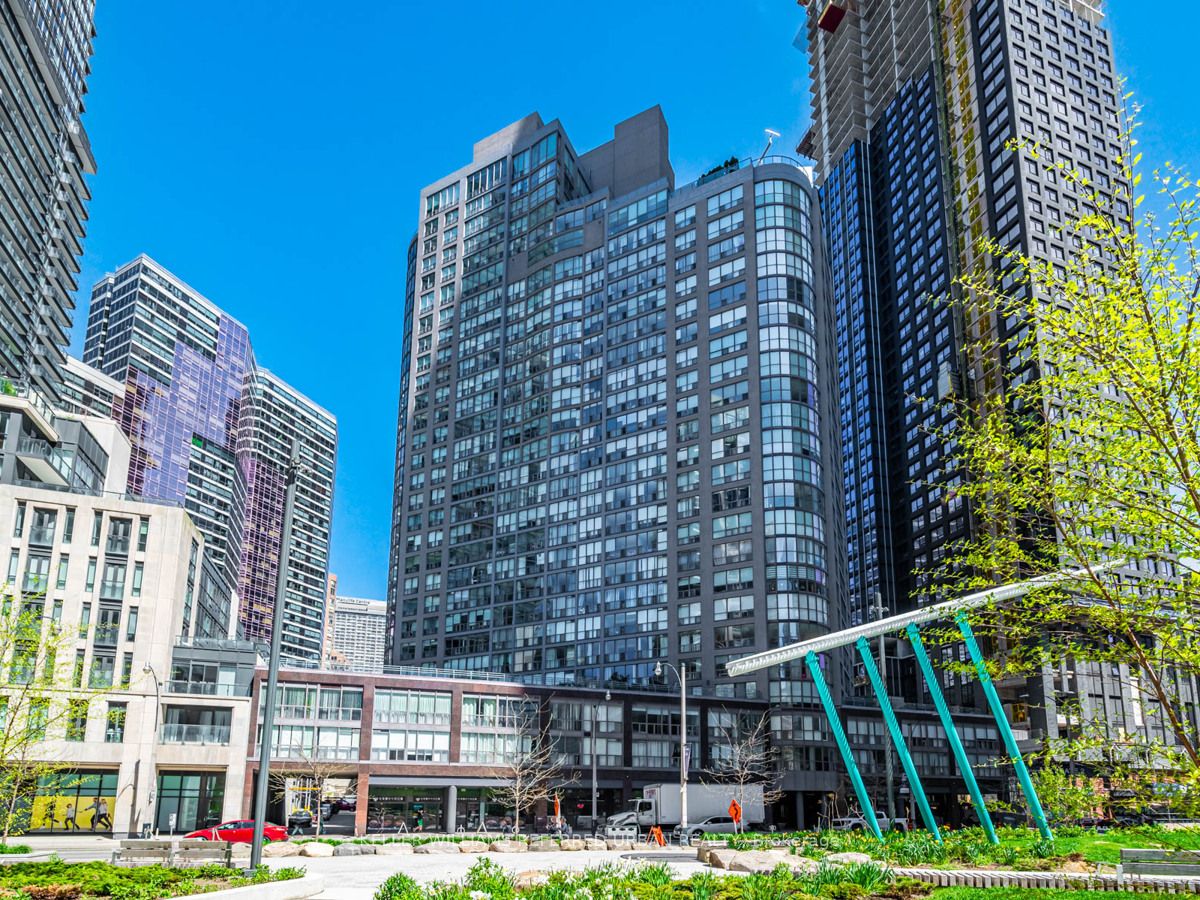
911-24 Wellesley St W (Wellesley St W/Yonge St)
Price: $849,000
Status: For Sale
MLS®#: C8401086
- Tax: $3,684.5 (2023)
- Maintenance:$1,090.78
- Community:Bay Street Corridor
- City:Toronto
- Type:Condominium
- Style:Condo Apt (Apartment)
- Beds:2
- Bath:2
- Size:1000-1199 Sq Ft
- Garage:Underground
Features:
- ExteriorConcrete
- HeatingHeating Included, Forced Air, Gas
- Sewer/Water SystemsWater Included
- AmenitiesConcierge, Gym, Indoor Pool, Party/Meeting Room, Rooftop Deck/Garden, Visitor Parking
- Lot FeaturesLibrary, Park, Place Of Worship, Public Transit, Rec Centre, School
- Extra FeaturesCable Included, Common Elements Included, Hydro Included
Listing Contracted With: KELLER WILLIAMS REFERRED URBAN REALTY
Description
One of the best layouts in the building with no wasted space! This spacious almost 1200sf condo features a large solarium that can be easily converted into a third bedroom. A fantastic unit located at the heart of downtown Yonge and Wellesley close to so many amenities, just steps to Wellesley Subway, Minutes To U Of T, Hospital District & Ryerson. It boasts engineered hardwood floors throughout, recently redone modern kitchen with stainless steel appliances, granite counters in the kitchen and bathrooms, all fixture sand taps/sinks upgraded, large windows letting in lots of natural light and it was freshly painted. The primary bedroom features 2 large closets and its own 4pc ensuite. This condo is a great place to call home!
Highlights
Maintenance fees include all utilities, basic cable and internet!
Want to learn more about 911-24 Wellesley St W (Wellesley St W/Yonge St)?

Toronto Condo Team Sales Representative - Founder
Right at Home Realty Inc., Brokerage
Your #1 Source For Toronto Condos
Rooms
Real Estate Websites by Web4Realty
https://web4realty.com/

