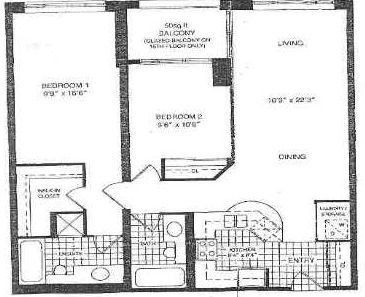
910-889 Bay St (Bay & Wellesley)
Price: $3,800/Monthly
Status: For Rent/Lease
MLS®#: C9049030
- Community:Bay Street Corridor
- City:Toronto
- Type:Condominium
- Style:Condo Apt (Apartment)
- Beds:2
- Bath:2
- Size:900-999 Sq Ft
- Garage:Underground
Features:
- ExteriorBrick
- HeatingHeating Included, Forced Air, Gas
- Sewer/Water SystemsWater Included
- AmenitiesBike Storage, Concierge, Exercise Room, Gym, Party/Meeting Room, Recreation Room
- Lot FeaturesClear View, Hospital, Library, Park, Place Of Worship, Public Transit
- Extra FeaturesCommon Elements Included, Hydro Included
- CaveatsApplication Required, Deposit Required, Credit Check, Employment Letter, Lease Agreement, References Required
Listing Contracted With: KELLER WILLIAMS REFERRED URBAN REALTY
Description
Upgraded Unit with Extremely Functional Layout, Perfect for Working Professionals. Extremely Large Primary Bedroom (Easily Fit a King Size Bed)with walk in closet and washroom with separate bathtub/shower. Finishes of unit are all upgraded: Granite counter tops, crown moldings. Kitchen has all large appliances. Parking/Storage/Heating/Hydro/Water Included. Partially furnished, 2 x Queen Size Beds, Sofa, Dining Room Table & Chairs. Can come unfurnished.
Highlights
Unit is impeccable, shows very well. Close to TTC, Bay St. Fridge, stove, rangehood, microwave, dishwasher, washer dryer.
Want to learn more about 910-889 Bay St (Bay & Wellesley)?

Toronto Condo Team Sales Representative - Founder
Right at Home Realty Inc., Brokerage
Your #1 Source For Toronto Condos
Rooms
Real Estate Websites by Web4Realty
https://web4realty.com/

