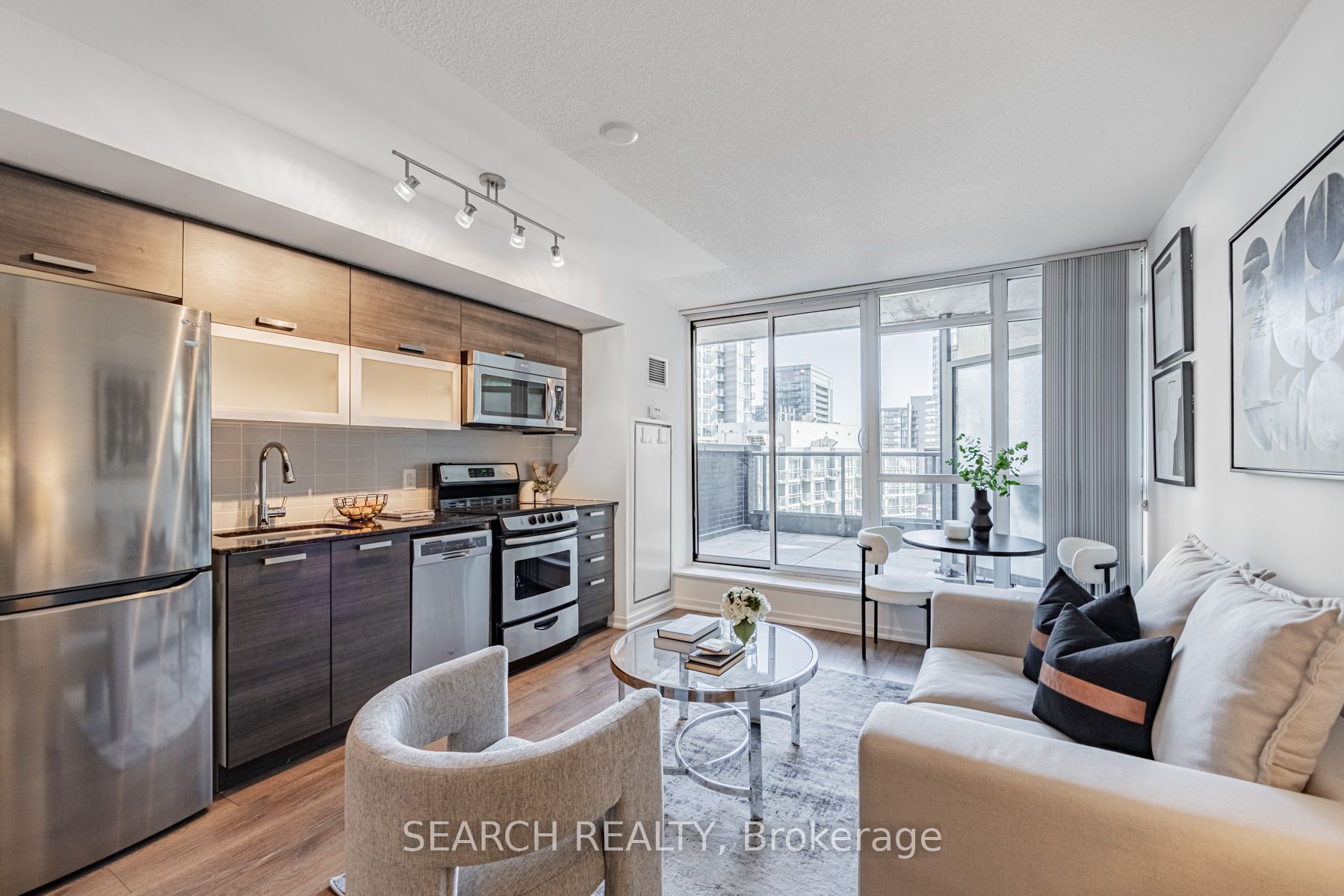
910-68 Abell St (Queen St W & Dovercourt St)
Price: $2,300/monthly
Status: For Rent/Lease
MLS®#: C8462322
- Community:Little Portugal
- City:Toronto
- Type:Condominium
- Style:Condo Apt (Apartment)
- Beds:1
- Bath:1
- Size:0-499 Sq Ft
- Garage:Underground
Features:
- ExteriorBrick Front, Concrete
- HeatingHeating Included, Forced Air, Gas
- Sewer/Water SystemsWater Included
- AmenitiesBike Storage, Guest Suites, Gym, Party/Meeting Room, Rooftop Deck/Garden, Visitor Parking
- Lot FeaturesPrivate Entrance, Arts Centre, Library, Park, Public Transit, Rec Centre, School
- Extra FeaturesCommon Elements Included
- CaveatsApplication Required, Deposit Required, Credit Check, Employment Letter, Lease Agreement, References Required
Listing Contracted With: SEARCH REALTY
Description
Located In The Trendy Queen West Neighborhood, This One-Bedroom Condo Comes With Parking And A Large Private Terrace Perfect For Entering Your Guests! Cafes, Parks, Bars, Restaurants And A Grocery Store Are All Within A Few Mins Walk! Steps To Streetcar, Minutes To King West, Liberty Village, Trinity Bellwoods Park And Easy Access To The Qew. The Epic On Triangle Park Is A Great Building That Is Well Managed, Very Clean, And Has Lots Of Building Amenities!!
Highlights
Rent includes your water bill, 24 Hrs Concierge, Gym, Party Room, Recreation Room, Rooftop Deck With Bbq's, visitors parking & Guest Suites. This condo unit is the complete package for anyone looking to live in the city of Toronto!
Want to learn more about 910-68 Abell St (Queen St W & Dovercourt St)?

Toronto Condo Team Sales Representative - Founder
Right at Home Realty Inc., Brokerage
Your #1 Source For Toronto Condos
Rooms
Real Estate Websites by Web4Realty
https://web4realty.com/

