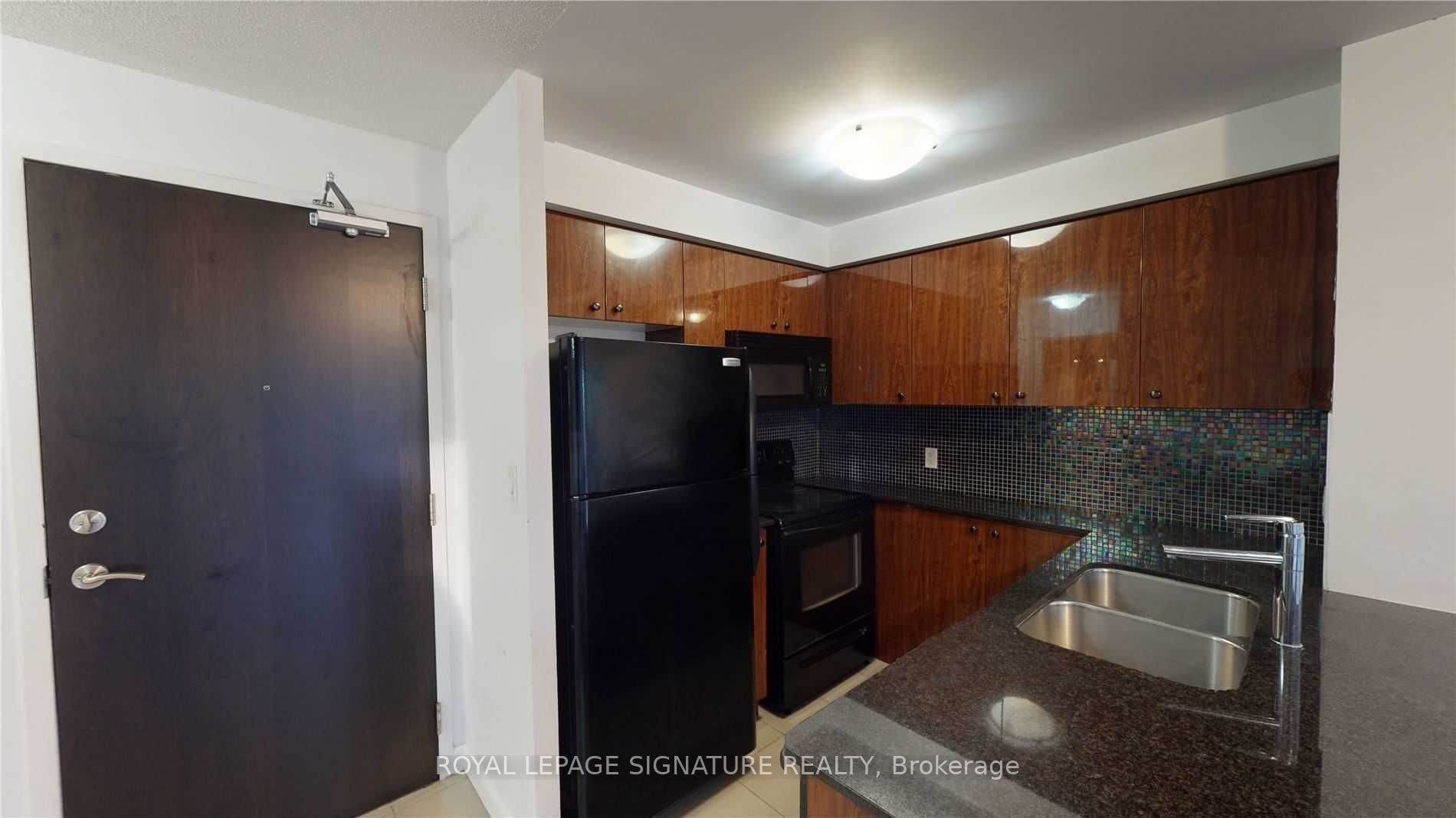
910-5791 Yonge St (Yonge St & Finch Ave)
Price: $2,950/monthly
Status: For Rent/Lease
MLS®#: C9008848
- Community:Newtonbrook East
- City:Toronto
- Type:Condominium
- Style:Condo Apt (Apartment)
- Beds:2
- Bath:1
- Size:700-799 Sq Ft
- Garage:Underground
- Age:11-15 Years Old
Features:
- ExteriorBrick Front, Concrete
- HeatingForced Air, Gas
- Sewer/Water SystemsWater Included
- AmenitiesConcierge, Gym, Indoor Pool, Party/Meeting Room, Sauna, Visitor Parking
- Lot FeaturesClear View, Hospital, Library, Public Transit, Rec Centre, School Bus Route
- Extra FeaturesCommon Elements Included
Listing Contracted With: ROYAL LEPAGE SIGNATURE REALTY
Description
Great Opportunity to rent a Luxurious 2 Bedroom 1 Bath condo apt with hardwood floors. Well maintained. Modern kitchen w/ Granite countertop, Easy access to Finch station and VIVA, Bright and great view of Yonge St, Open Balcony. Amenities: Billiards room, gym, indoor pool, Sauna, Guest suite, Library, Party room, Theatre room, Visitor parking, Security Guard. Steps to grocery, mall shopping, restaurants, Bar, high ranking school, easy access to downtown.
Highlights
Fridge, Stove, B/I microwave, B/I Dishwasher, Washer & Dryer, All existing light fixtures, All window coverings, one parking, one locker, Wardrobes with Combination
Want to learn more about 910-5791 Yonge St (Yonge St & Finch Ave)?

Toronto Condo Team Sales Representative - Founder
Right at Home Realty Inc., Brokerage
Your #1 Source For Toronto Condos
Rooms
Real Estate Websites by Web4Realty
https://web4realty.com/

