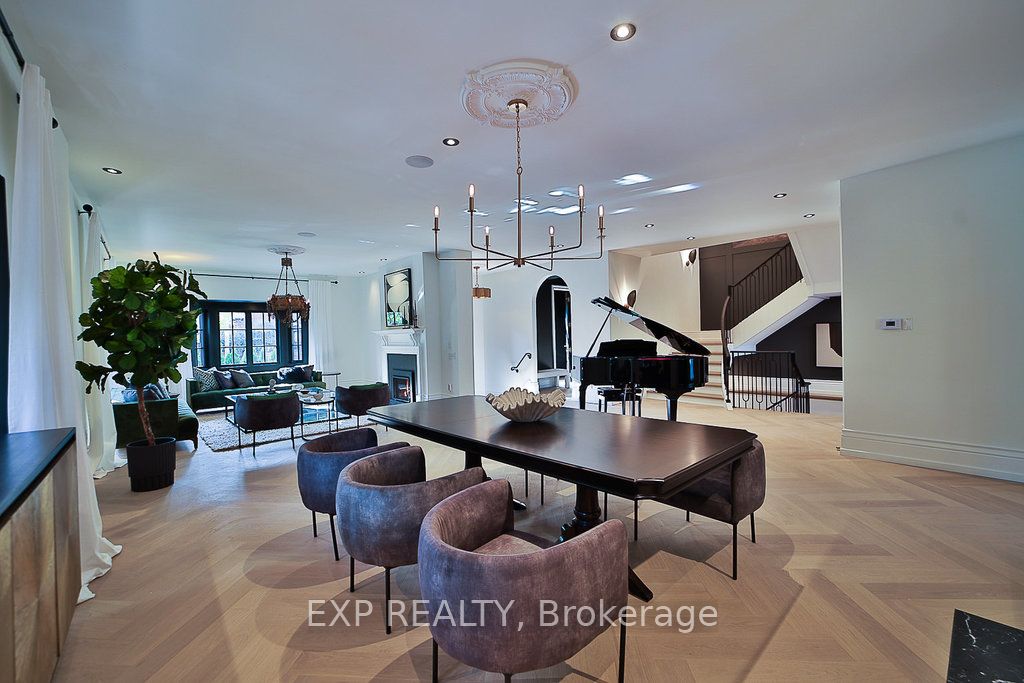
91 Bedford Rd (Bloor Street & Bedford Road)
Price: $7,997,000
Status: For Sale
MLS®#: C8380532
- Tax: $19,535.16 (2023)
- Community:Annex
- City:Toronto
- Type:Residential
- Style:Detached (2 1/2 Storey)
- Beds:4+1
- Bath:5
- Size:3500-5000 Sq Ft
- Basement:Fin W/O (Full)
- Garage:Detached (1 Space)
- Age:100+ Years Old
Features:
- InteriorFireplace
- ExteriorBrick, Stucco/Plaster
- HeatingForced Air, Gas
- Sewer/Water SystemsPublic, Sewers, Municipal
- Lot FeaturesFenced Yard, Public Transit
- Extra FeaturesPrivate Elevator
Listing Contracted With: EXP REALTY
Description
Welcome to Yorkville Heritage District, sophisticated and elegant, this top to bottom renovated property gives you the urban lifestyle of your dreams. With walking distance to fine dining and premium brand boutiques and the University of Toronto, enjoy all of the benefits that living downtown brings. This 3 storey, 4 bedroom, 4.5 baths detached grand home furnishes your most discerning requirements. Huge main level designed for entertaining, dedicated Primary suite, complete with 2 ensuite baths, dressing room and a walk in closet, and an elevator allows you to choose to stay in your own home for as long as you desire. Private drive, single NEW garage, and a gated property to enjoy the privacy this home allows. Sought after and beautifully appointed, sophisticated living awaits you!
Highlights
La Cornue Stove, Jenn Air Fridge, Jenn Air Microwave, Asko Dishwasher, LG Washer and Dryer, All ELF, Bathroom Mirrors, Drapery Tracks, 65" and 43" Frame TV's, 3 Sonos Amplifiers, 2 Ring Door Bells with Camera.
Want to learn more about 91 Bedford Rd (Bloor Street & Bedford Road)?

Toronto Condo Team Sales Representative - Founder
Right at Home Realty Inc., Brokerage
Your #1 Source For Toronto Condos
Rooms
Real Estate Websites by Web4Realty
https://web4realty.com/

