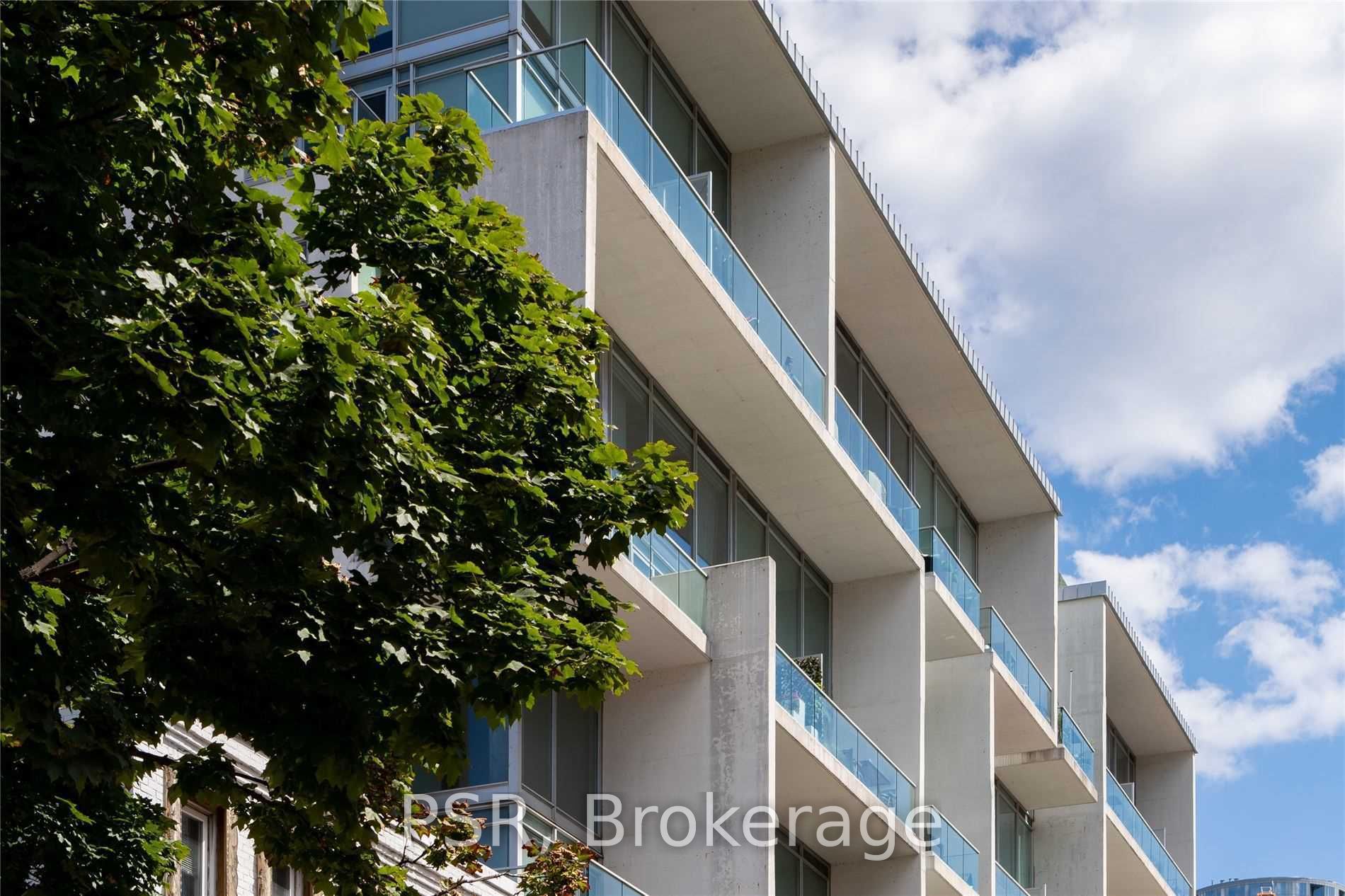
909-75 Portland St (King St & Portland St)
Price: $1,269,000
Status: For Sale
MLS®#: C8403096
- Tax: $5,201 (2024)
- Maintenance:$931.54
- Community:Waterfront Communities C1
- City:Toronto
- Type:Condominium
- Style:Condo Apt (2-Storey)
- Beds:2
- Bath:2
- Size:1200-1399 Sq Ft
- Garage:Underground
Features:
- ExteriorConcrete
- HeatingHeating Included, Forced Air, Gas
- Sewer/Water SystemsWater Included
- AmenitiesBbqs Allowed, Concierge, Exercise Room
- Lot FeaturesLibrary, Park, Place Of Worship, Public Transit, School
- Extra FeaturesCommon Elements Included
Listing Contracted With: PSR
Description
Discover Luxury Living In Central King West At The Yoo By Philipee Starck Building. This Urban Loft Features 18Ft Ceilings, 2-Storey, 2-Bedroom Layout, Flooded With Light & City Views. Enjoy The Sleek Scavolini Kitchen With Stainless Steel Appliances & Large Island. Upstairs, Find Loft-Style Bedrooms With Ensuite Bathroom & Ample Closet Space. Building Offers 24-Hour Concierge, Fitness Facility & Starck-Designed Courtyard/Lobby. Experience Upscale Living In Toronto's Prime Neighbourhood.
Highlights
Stainless Steel Fridge, Stainless Steel Gas Range, Stainless Steel Dishwasher, Microwave, All Electrical Light Fixtures, Custom Roller Blinds, Scavolini Kitchen, Kitchen Island, Floor To Ceiling Windows, Locker, Parking.
Want to learn more about 909-75 Portland St (King St & Portland St)?

Toronto Condo Team Sales Representative - Founder
Right at Home Realty Inc., Brokerage
Your #1 Source For Toronto Condos
Rooms
Real Estate Websites by Web4Realty
https://web4realty.com/

