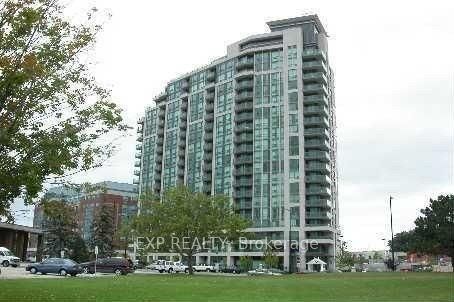
909-68 Grangeway Ave (Mccowan & Ellesmere)
Price: $599,998
Status: For Sale
MLS®#: E8368610
- Tax: $2,038.8 (2023)
- Maintenance:$852.59
- Community:Woburn
- City:Toronto
- Type:Condominium
- Style:Condo Apt (Apartment)
- Beds:2+1
- Bath:2
- Size:800-899 Sq Ft
- Garage:Underground
- Age:16-30 Years Old
Features:
- ExteriorBrick
- HeatingHeating Included, Forced Air, Gas
- Sewer/Water SystemsWater Included
- AmenitiesConcierge, Guest Suites, Gym, Indoor Pool, Party/Meeting Room, Sauna
- Lot FeaturesClear View, Public Transit, Rec Centre, School
- Extra FeaturesPrivate Elevator, Hydro Included
Listing Contracted With: EXP REALTY
Description
Perfect Opportunity! This spacious 2+1 BR & 2 Full WR is ready for a New Family to make it their home. Clear view from balcony. Steps to TTC, Freshco, Shoppers Drug Mart. Close to Amenities, Hwy 401, Scarborough Town Centre, GO Bus Stn, YMCA, Schools, Hospital.
Highlights
Include 1 parking & 1 locker. Building amenities include mini golf course, in-door pool, concierge, sauna, video & billiard room, multi-purpose room, exercise room.
Want to learn more about 909-68 Grangeway Ave (Mccowan & Ellesmere)?

Toronto Condo Team Sales Representative - Founder
Right at Home Realty Inc., Brokerage
Your #1 Source For Toronto Condos
Rooms
Real Estate Websites by Web4Realty
https://web4realty.com/

