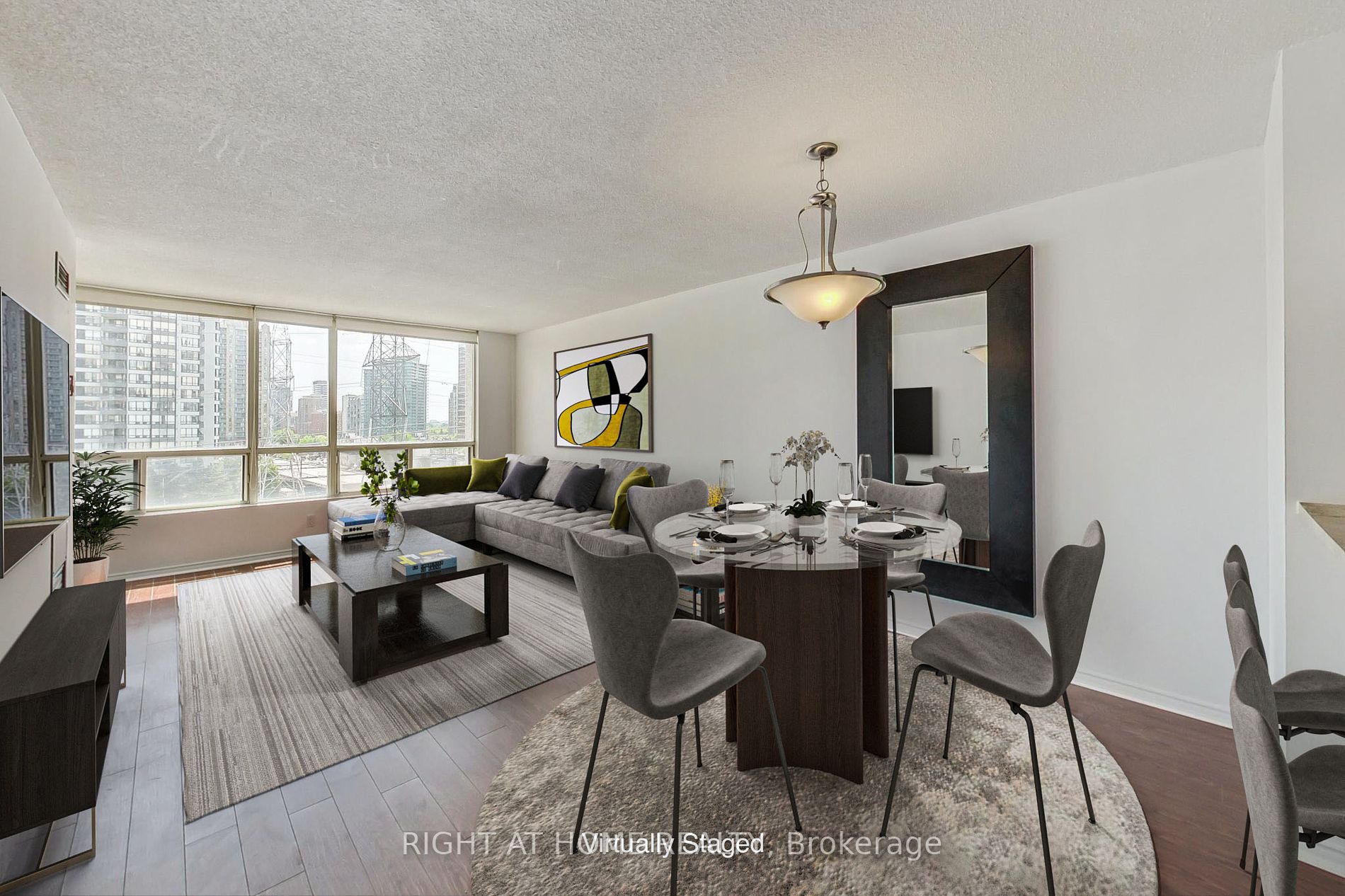- Tax: $2,278.66 (2023)
- Maintenance:$930.08
- Community:Newtonbrook East
- City:Toronto
- Type:Condominium
- Style:Condo Apt (Apartment)
- Beds:2+1
- Bath:2
- Size:1000-1199 Sq Ft
- Garage:Underground
- Age:16-30 Years Old
Features:
- ExteriorConcrete
- HeatingHeating Included, Forced Air, Gas
- Sewer/Water SystemsWater Included
- AmenitiesExercise Room, Indoor Pool, Recreation Room, Visitor Parking
- Lot FeaturesPublic Transit
- Extra FeaturesCommon Elements Included, Hydro Included
Listing Contracted With: RIGHT AT HOME REALTY
Description
S-P-A-C-I-O-U-S Two-Bedroom + Den-Solarium Suite Located @ Yonge & Finch (Place Nouveau Residences By Tridel). Appx: 1,100 Sq.Ft. Laminate Flooring Throughout. Panoramic South View. Large Kitchen With Stainless Steel Appliances, Ceramic Backsplash & Pot-Lights. En-Suite Laundry Area & Storage. Freshly Painted & Well Maintained Home. One Of The Most Convenient Locations: Steps To Ttc, Viva, York Region Buses, Major Hwys, Restaurants, Supermarkets And More. Outstanding Value w/ 1 Parking Spot Included. Will Not Last Long!
Highlights
Superb Amenities:Indoor Swimming Pool,Sauna,Rec.& Exercise Room, Gated-Security & Visitor Parking.
Want to learn more about 909-5765 Yonge St (Yonge/Finch)?

Toronto Condo Team Sales Representative - Founder
Right at Home Realty Inc., Brokerage
Your #1 Source For Toronto Condos
Rooms
Real Estate Websites by Web4Realty
https://web4realty.com/


