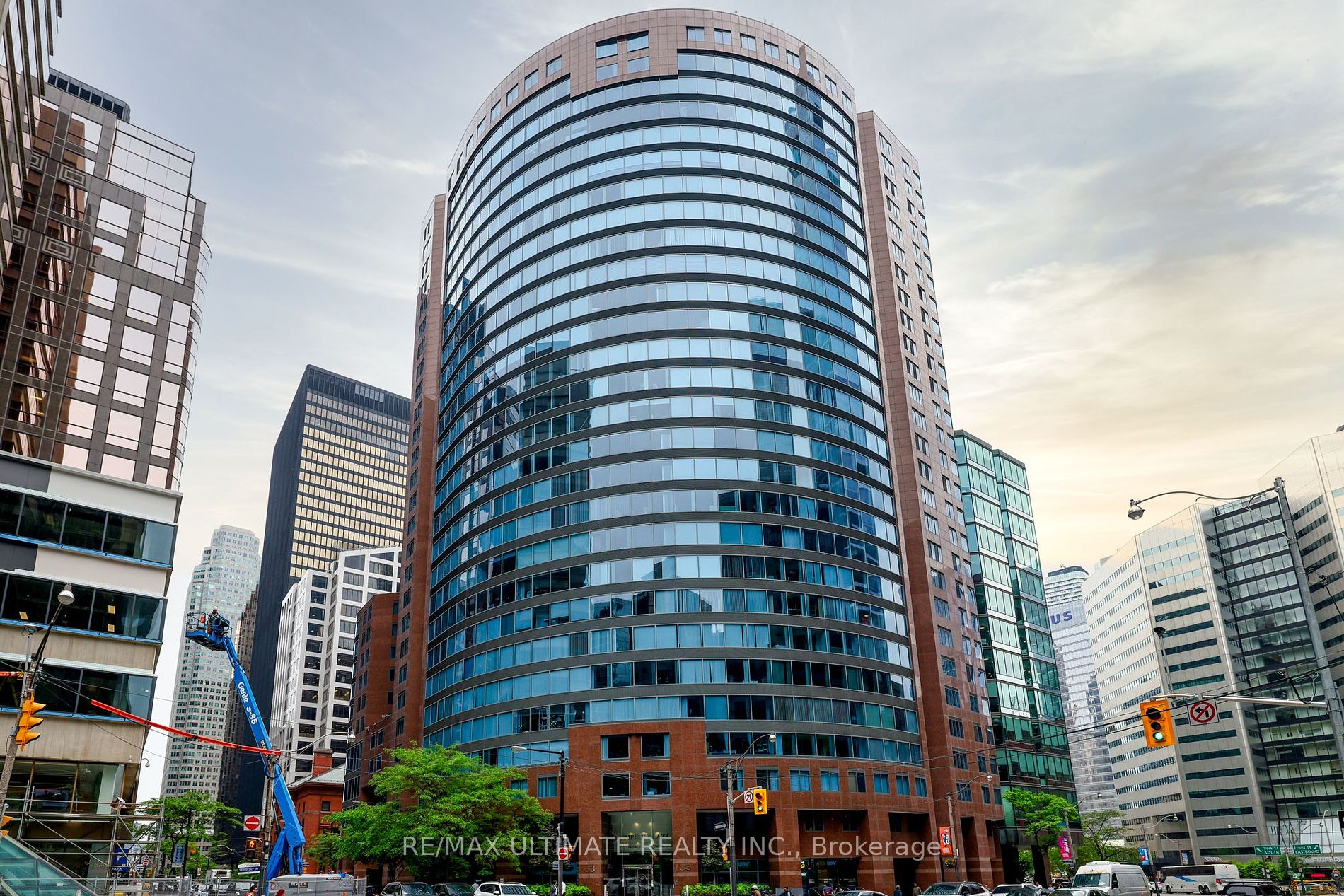
909-33 University Ave (University / Wellington)
Price: $1,585,000
Status: For Sale
MLS®#: C8417296
- Tax: $8,032.69 (2024)
- Maintenance:$2,339.62
- Community:Waterfront Communities C1
- City:Toronto
- Type:Condominium
- Style:Condo Apt (2-Storey)
- Beds:2+1
- Bath:3
- Size:2500-2749 Sq Ft
- Garage:Underground
Features:
- ExteriorConcrete
- HeatingHeating Included, Forced Air, Gas
- Sewer/Water SystemsWater Included
- AmenitiesConcierge, Gym, Party/Meeting Room, Rooftop Deck/Garden, Visitor Parking
- Lot FeaturesHospital, Library, Place Of Worship, Public Transit
- Extra FeaturesCommon Elements Included, Hydro Included
Listing Contracted With: RE/MAX ULTIMATE REALTY INC.
Description
This stunning 2-level unit boasts 2 bedrooms, 3 bathrooms, a spacious family room, and 2 separate office areas. It comes with convenient parking, a generously sized locker, and additional en-suite storage. The kitchen is a chef's dream with its open-concept design, granite countertops, and top-of-the-line stainless steel appliances. The expansive eat-in peninsula is perfect for entertaining. The main floor features beautiful engineered hardwood flooring, elegant pot lights, and intricate cornice mouldings. What's more, the maintenance fees cover all utilities. Building amenities include visitor parking, a well-equipped gym, a stylish party room, a cozy lounge, and a delightful rooftop patio.
Want to learn more about 909-33 University Ave (University / Wellington)?

Toronto Condo Team Sales Representative - Founder
Right at Home Realty Inc., Brokerage
Your #1 Source For Toronto Condos
Rooms
Real Estate Websites by Web4Realty
https://web4realty.com/

