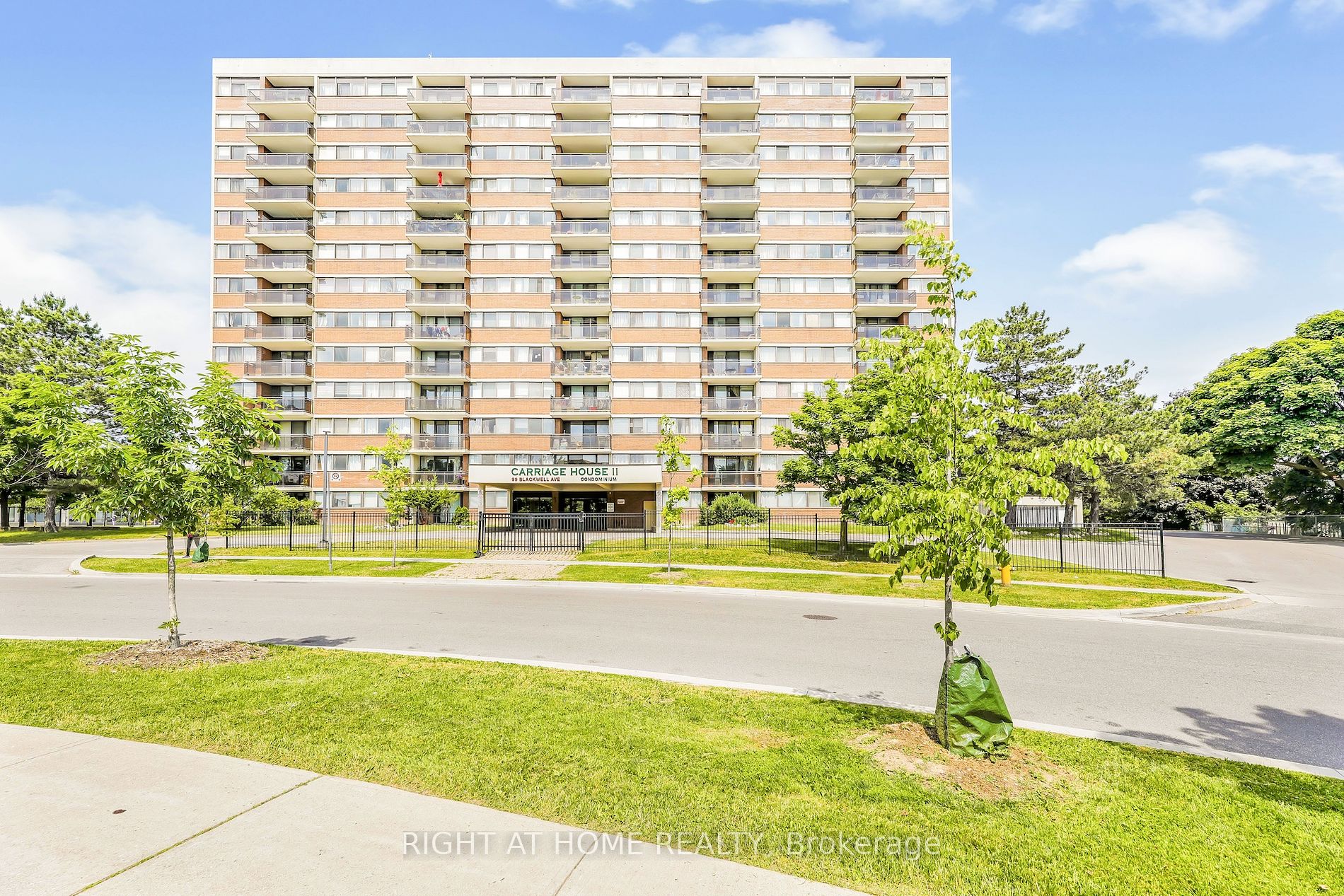
908-99 Blackwell Ave (Sheppard Ave/Neilson Rd)
Price: $539,900
Status: For Sale
MLS®#: E9012369
- Tax: $858.34 (2024)
- Maintenance:$668.87
- Community:Malvern
- City:Toronto
- Type:Condominium
- Style:Condo Apt (Apartment)
- Beds:2
- Bath:2
- Size:900-999 Sq Ft
- Garage:Underground
Features:
- ExteriorBrick
- HeatingHeating Included, Forced Air, Gas
- Sewer/Water SystemsWater Included
- AmenitiesCar Wash, Games Room, Gym, Indoor Pool, Party/Meeting Room, Visitor Parking
- Lot FeaturesHospital, Park, Place Of Worship, Public Transit, Rec Centre, School
- Extra FeaturesPrivate Elevator, Common Elements Included, Hydro Included
Listing Contracted With: RIGHT AT HOME REALTY
Description
Exceptionally Maintained & Modern Open Concept 2 Bedroom/2 Bathroom Condo ** Spacious Living/Dining Room W/Smooth Ceilings ** Upgraded Kitchen With High End S/S Appliances, Quartz Counter & B/Splash, Pot Lights, Soft Close Italian Vinyl Cupboards ** Upgraded Bathrooms W/Laminate Floors, Quartz Counter, Pot Lights & Plumbing In Bathrooms Redone ** Enjoy The Beautiful Unobstructed View From The West Facing Balcony ** Mins To Highway 401, Toronto Zoo, Hiking Trails of the Rouge Valley, Library, Malvern Town Centre, Community Rec Centre, Malvern Park, Neilson Park, McLevin Woods Park, No Frills, Shoppers Drug Mart & Public Transit ** Just Move In **
Highlights
Stainless Steel Fridge, Stove, Dishwasher & Microwave ** Washer & Dryer ** All Elf's . Amenities Include: Gym, Sauna, Table Tennis, Billard Rm, Indoor Pool, Party/Meeting Rm, Car Wash & Visitor Park ** Condo Fees Incl Heat, Hydro & Water
Want to learn more about 908-99 Blackwell Ave (Sheppard Ave/Neilson Rd)?

Toronto Condo Team Sales Representative - Founder
Right at Home Realty Inc., Brokerage
Your #1 Source For Toronto Condos
Rooms
Real Estate Websites by Web4Realty
https://web4realty.com/

