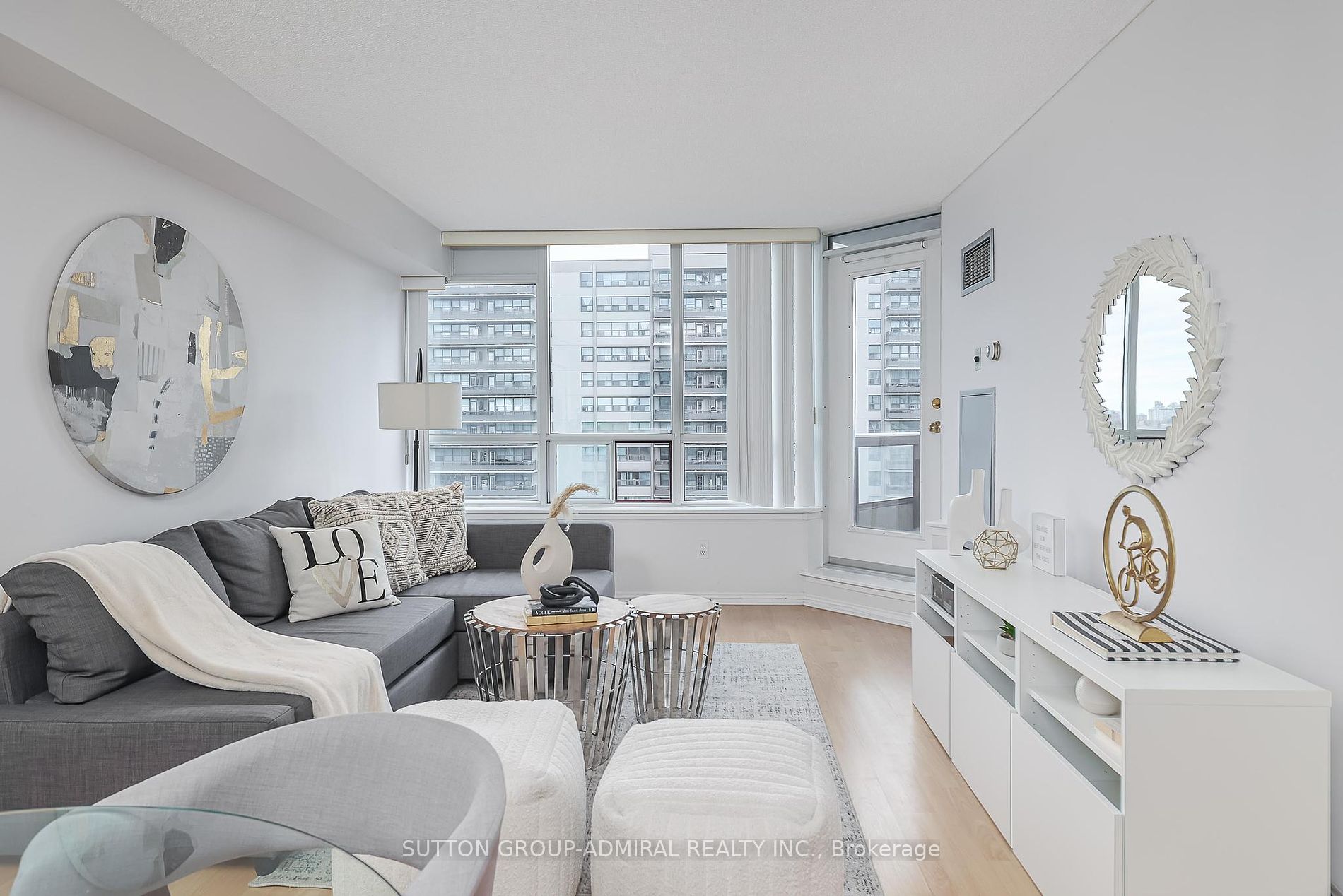
908-91 Townsgate Dr N (Bathurst And Steeles)
Price: $655,000
Status: For Sale
MLS®#: N8373060
- Tax: $2,219.28 (2024)
- Maintenance:$798
- Community:Crestwood-Springfarm-Yorkhill
- City:Vaughan
- Type:Condominium
- Style:Condo Apt (Apartment)
- Beds:2
- Bath:2
- Size:900-999 Sq Ft
- Garage:Underground
- Age:16-30 Years Old
Features:
- InteriorFireplace
- ExteriorOther
- HeatingHeating Included, Forced Air, Electric
- Sewer/Water SystemsWater Included
- AmenitiesGym, Outdoor Pool, Party/Meeting Room, Recreation Room, Tennis Court, Visitor Parking
- Lot FeaturesElectric Car Charger, Park, Place Of Worship, Public Transit, School
- Extra FeaturesPrivate Elevator, Cable Included, Common Elements Included, Hydro Included
Listing Contracted With: SUTTON GROUP-ADMIRAL REALTY INC.
Description
Welcome to this beautiful spacious 2 bedroom 2 bathroom unit, facing south and full of natural light in the heart of Thornhill. This bright unit covers over 950 SqFt featuring a freshly painted kitchen, countertops and cabinets. Not only does this unit have an enclosed kitchen and a functional layout, it includes all stainless steel appliances as well as a spacious laundry room with an ensuite locker. The unit has been recently remodelled with freshly painted doors and the maintenance fees cover all utilities including Internet. Surrounding shops, schools, places of worship, TTC, and many more this unit should not be missed!
Highlights
Stainless Steel Fridge, Stove & Built-In Dishwasher; B/I Microwave, Stacked Washer and Dryer, Window Coverings & All Electrical Light Fixtures.Excellent Amenities: Outdoor Pool, Sauna, Gym, Tennis Court, Party/Meeting Room,Visitor Parking
Want to learn more about 908-91 Townsgate Dr N (Bathurst And Steeles)?

Toronto Condo Team Sales Representative - Founder
Right at Home Realty Inc., Brokerage
Your #1 Source For Toronto Condos
Rooms
Real Estate Websites by Web4Realty
https://web4realty.com/

