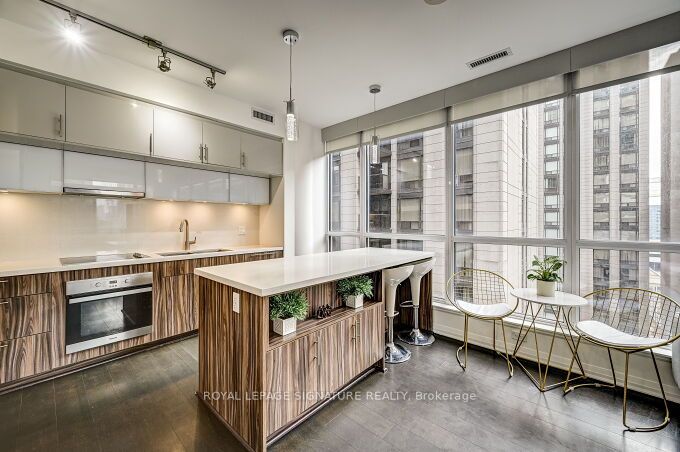
908-8 Mercer St (King St W & John St)
Price: $4,250/Monthly
Status: For Rent/Lease
MLS®#: C8365122
- Community:Waterfront Communities C1
- City:Toronto
- Type:Condominium
- Style:Condo Apt (Apartment)
- Beds:3
- Bath:2
- Size:900-999 Sq Ft
- Garage:Underground
Features:
- ExteriorConcrete
- HeatingHeating Included, Forced Air, Gas
- Sewer/Water SystemsWater Included
- AmenitiesConcierge, Exercise Room, Gym, Visitor Parking
- Lot FeaturesPrivate Entrance, Hospital, Park, Public Transit, School
- Extra FeaturesPrivate Elevator, Furnished, Common Elements Included
- CaveatsApplication Required, Deposit Required, Credit Check, Employment Letter, Lease Agreement, References Required
Listing Contracted With: ROYAL LEPAGE SIGNATURE REALTY
Description
912 Sf Of Living Space In The Heart Of Downtown. Bright Spacious Luxury Apt, Designed For Your Urban/Work From Home Lifestyle. Open Concept Kitchen, S/S Appliances, High-End Furniture, HunterDouglas Blinds, 112 Sf Balcony O/L The Urban Garden Includes Outdoor Furniture, Dining Table,Shelves & Ergonomic Chairs. Bbq's & Pet Friendly Bldg. 24/7 Concierge, Full-Service Fitness Centre,10 Min Walk To Union Stn., Steps To Ttc, Restos, Cafes & Entertainment.
Want to learn more about 908-8 Mercer St (King St W & John St)?

Toronto Condo Team Sales Representative - Founder
Right at Home Realty Inc., Brokerage
Your #1 Source For Toronto Condos
Rooms
Real Estate Websites by Web4Realty
https://web4realty.com/

