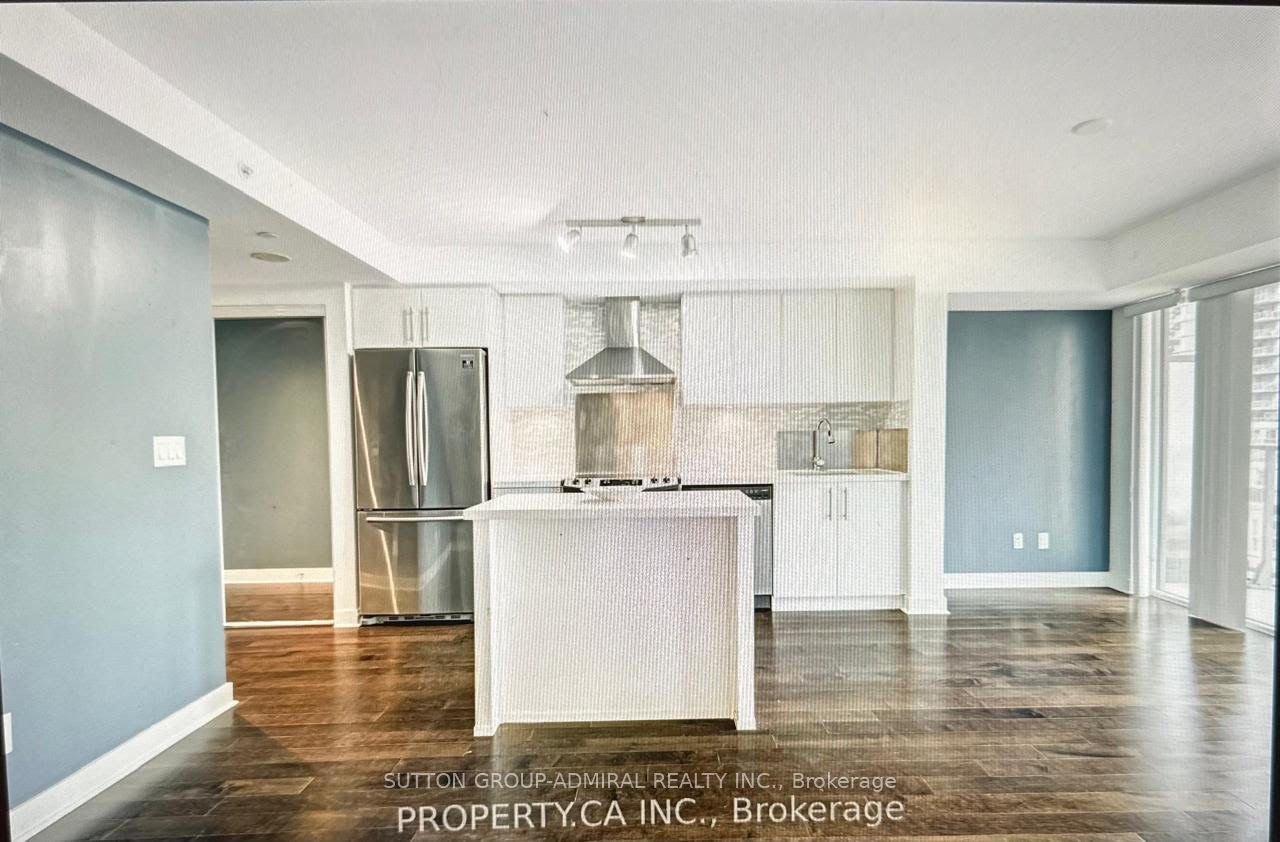
907-58 Orchard View Blvd (Yonge/Eglinton)
Price: $3,330/Monthly
Status: For Rent/Lease
MLS®#: C8376494
- Community:Yonge-Eglinton
- City:Toronto
- Type:Condominium
- Style:Condo Apt (Apartment)
- Beds:2
- Bath:2
- Size:800-899 Sq Ft
- Garage:Underground
Features:
- ExteriorConcrete
- HeatingHeating Included, Forced Air, Gas
- Sewer/Water SystemsWater Included
- AmenitiesConcierge, Guest Suites, Gym, Party/Meeting Room, Rooftop Deck/Garden, Visitor Parking
- Lot FeaturesPrivate Entrance, Library, Park, Public Transit, School, Terraced
- Extra FeaturesCommon Elements Included
- CaveatsApplication Required, Deposit Required, Credit Check, Employment Letter, Lease Agreement, References Required
Listing Contracted With: SUTTON GROUP-ADMIRAL REALTY INC.
Description
Welcome to Neon Condos at Yonge and Eglinton! This stunning and spacious 2-bedroom condo boasts a seamless indoor-outdoor living. The condo features modern finishes throughout with ample closet space, a contemporary bathroom, an open concept living-dining area and a sleek fully-equipped kitchen - perfect for hosting or quiet nights in. Nestled in one of Toronto's most sought-after neighbourhoods, the condo is steps away from world-class shopping, a diverse selection of restaurants, and entertainment options. Being close to the Eglinton Subway makes commuting across the city a breeze. With its prime location, great amenities [Party Room, Gym, Terrace with Bbq, etc], this condo offers a vibrant urban lifestyle.
Highlights
Stainless Steel Appliances: [Fridge, Stove, Dishwasher], Washer & Dryer, Window Coverings. Non-Smokers And No Pets. AAA Tenants.
Want to learn more about 907-58 Orchard View Blvd (Yonge/Eglinton)?

Toronto Condo Team Sales Representative - Founder
Right at Home Realty Inc., Brokerage
Your #1 Source For Toronto Condos
Rooms
Real Estate Websites by Web4Realty
https://web4realty.com/

