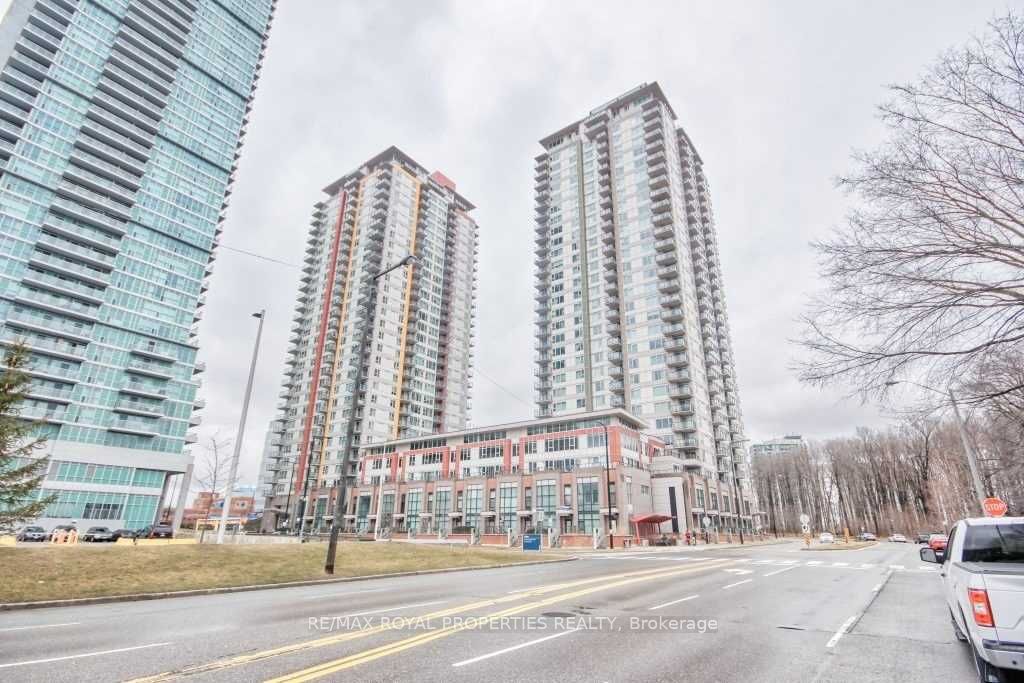
907-25 Town Centre Crt (Mccowan Rd & Ellesmere)
Price: $2,400/Monthly
Status: For Rent/Lease
MLS®#: E9036912
- Community:Bendale
- City:Toronto
- Type:Condominium
- Style:Comm Element Condo (Apartment)
- Beds:1+1
- Bath:1
- Size:600-699 Sq Ft
- Garage:Underground
Features:
- ExteriorBrick
- HeatingHeating Included, Forced Air, Gas
- Sewer/Water SystemsWater Included
- AmenitiesConcierge, Exercise Room, Indoor Pool, Party/Meeting Room, Rooftop Deck/Garden, Visitor Parking
- Lot FeaturesHospital, Library, Park, Public Transit, Rec Centre, School
- Extra FeaturesCommon Elements Included
- CaveatsApplication Required, Deposit Required, Credit Check, Employment Letter, Lease Agreement, References Required
Listing Contracted With: RE/MAX ROYAL PROPERTIES REALTY
Description
Bright & Spacious Condo Right Next To Scarborough Town Center. Open Concept,One Bedroom + Den, With A Balcony. Den Can Be Used As The Second Bedroom. 1 Parking & 1 LockerIncluded. Concierge, Exercise Room, Indoor Pool, Sauna, Party Room, Theater Room, Bbq Area, GuestSuites, And Much More! Close To Many Amenities, Scarborough Town Centre, Superstore, Ttc, Subway,Go Station, Ymca, Right Off The Hwy 401 And Close To Utsc And Centennial.
Highlights
All Electrical Light Fixtures, All Window Coverings,Fridge, Stove, Dishwasher, Washer, Dryer, Wine Fridge, 1 Locker And 1 Parking Included. Tenant To Pay For Hydro.
Want to learn more about 907-25 Town Centre Crt (Mccowan Rd & Ellesmere)?

Toronto Condo Team Sales Representative - Founder
Right at Home Realty Inc., Brokerage
Your #1 Source For Toronto Condos
Rooms
Real Estate Websites by Web4Realty
https://web4realty.com/

