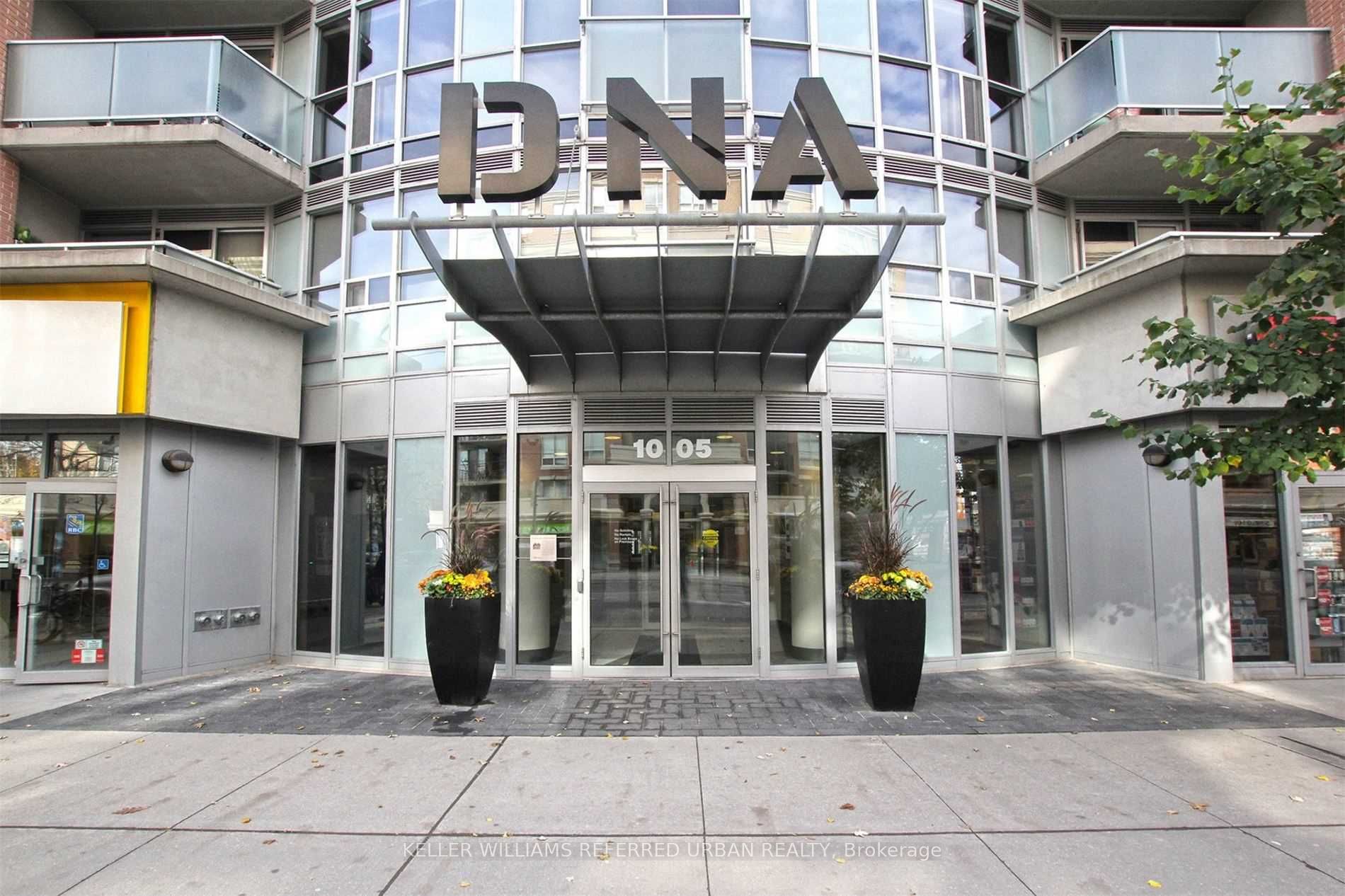
907-1005 King St W (King & Shaw)
Price: $2,900/Monthly
Status: For Rent/Lease
MLS®#: C8422232
- Community:Niagara
- City:Toronto
- Type:Condominium
- Style:Condo Apt (Apartment)
- Beds:1+1
- Bath:1
- Size:600-699 Sq Ft
- Garage:Underground
Features:
- ExteriorBrick
- HeatingHeating Included, Forced Air, Gas
- Sewer/Water SystemsWater Included
- Extra FeaturesCommon Elements Included
- CaveatsApplication Required, Deposit Required, Credit Check, Employment Letter, Lease Agreement, References Required
Listing Contracted With: KELLER WILLIAMS REFERRED URBAN REALTY
Description
Welcome To DNA Lofts In The Heart Of Vibrant King West Village - This Stunning South-West Facing Corner Penthouse Open Concept Loft Features Extra High 9'Ft Ceilings, Hardwood Flooring Throughout, Stone Counters, Backsplash, Breakfast Bar, Large Balcony & More! Gorgeous Sun-Filled Suite With A Spacious Layout & Fantastic Sw Exposure! Parking and Locker Included! Move In & Enjoy This Trendy &Vibrant Neighbourhood With King St, Queen St At Your Doorstep!
Highlights
Stainless Steel Fridge, Stove, B/I Microwave, B/I Dw, Combined Washer/Dryer, All Elfs, All Window Blinds, 2-Shelving Media Units Mounted To Wall,1 Parking Spot and 1 Locker Included, Roof Top Patio, Gym, Concierge, Visitor Parking Too!
Want to learn more about 907-1005 King St W (King & Shaw)?

Toronto Condo Team Sales Representative - Founder
Right at Home Realty Inc., Brokerage
Your #1 Source For Toronto Condos
Rooms
Real Estate Websites by Web4Realty
https://web4realty.com/

