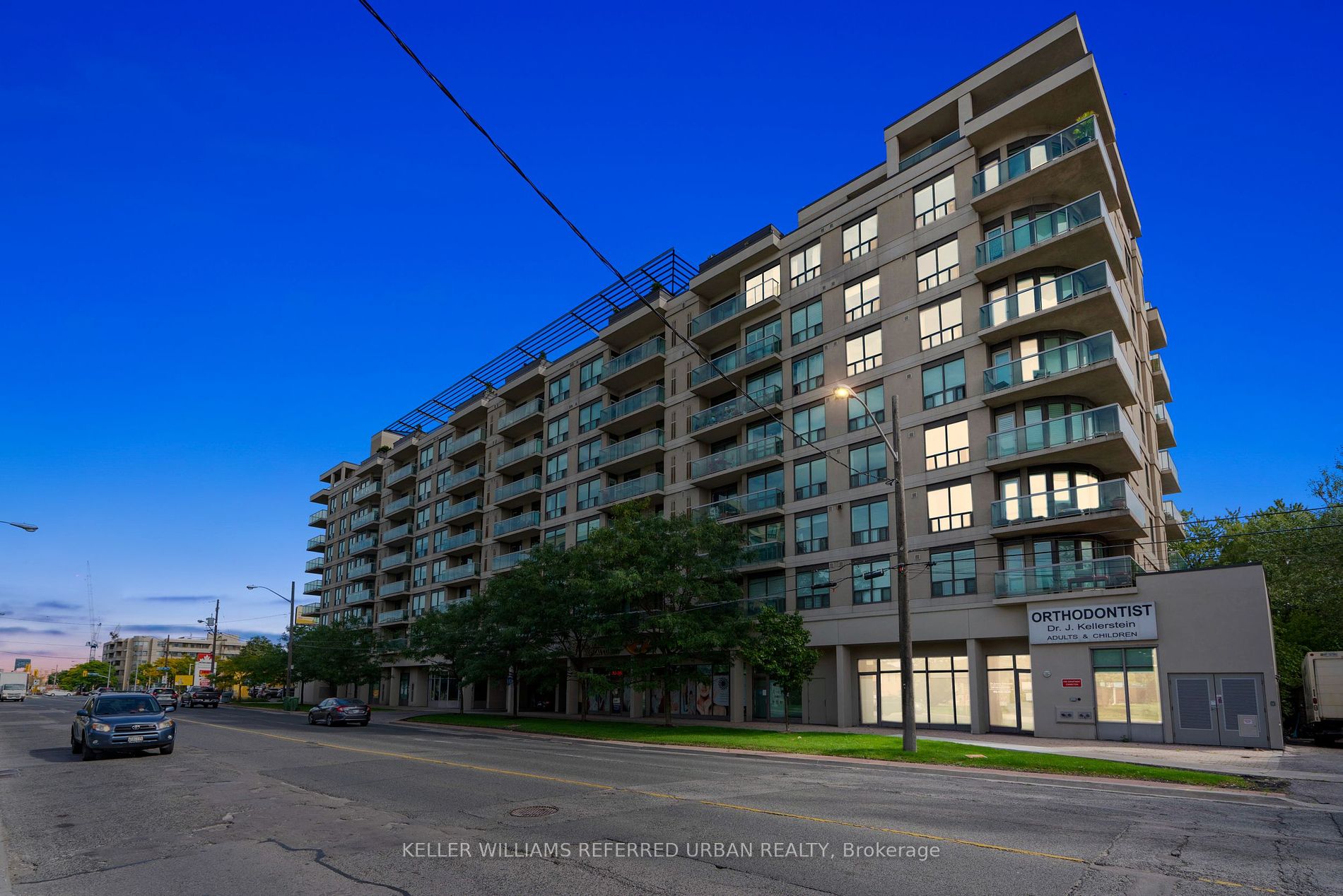
906-935 Sheppard Ave W (Wilson Heights & Sheppard Ave W)
Price: $500,000
Status: For Sale
MLS®#: C9045949
- Tax: $2,131.5 (2024)
- Maintenance:$432.28
- Community:Clanton Park
- City:Toronto
- Type:Condominium
- Style:Condo Apt (Apartment)
- Beds:1
- Bath:1
- Size:600-699 Sq Ft
- Age:16-30 Years Old
Features:
- ExteriorConcrete, Stucco/Plaster
- HeatingForced Air, Gas
- Sewer/Water SystemsWater Included
- AmenitiesGym, Sauna, Visitor Parking
- Lot FeaturesClear View, Public Transit
- Extra FeaturesCommon Elements Included
Listing Contracted With: KELLER WILLIAMS REFERRED URBAN REALTY
Description
Google This Address And Find Yourself In The Middle Of It All. Almost Immediate Access To Major Highways, Shopping Centres, Parks, Schools And a short 5 minute walk To Sheppard West Subway Station for easy access to Downtown! This Penthouse Unit Offers An Incredible Tree-Top Unobstructed View Of The Toronto Skyline from the spacious open balcony. Extremely Functional And Well Designed To Maximize Your Living Space. The Open Concept Layout Is Great For Entertaining Friends And This Unit Also Includes 1 Underground Parking Space and 1 Locker Space.
Highlights
Renovated Bath (2016). Laminate flooring; Walk-in closet with closet organizers.
Want to learn more about 906-935 Sheppard Ave W (Wilson Heights & Sheppard Ave W)?

Toronto Condo Team Sales Representative - Founder
Right at Home Realty Inc., Brokerage
Your #1 Source For Toronto Condos
Rooms
Real Estate Websites by Web4Realty
https://web4realty.com/

