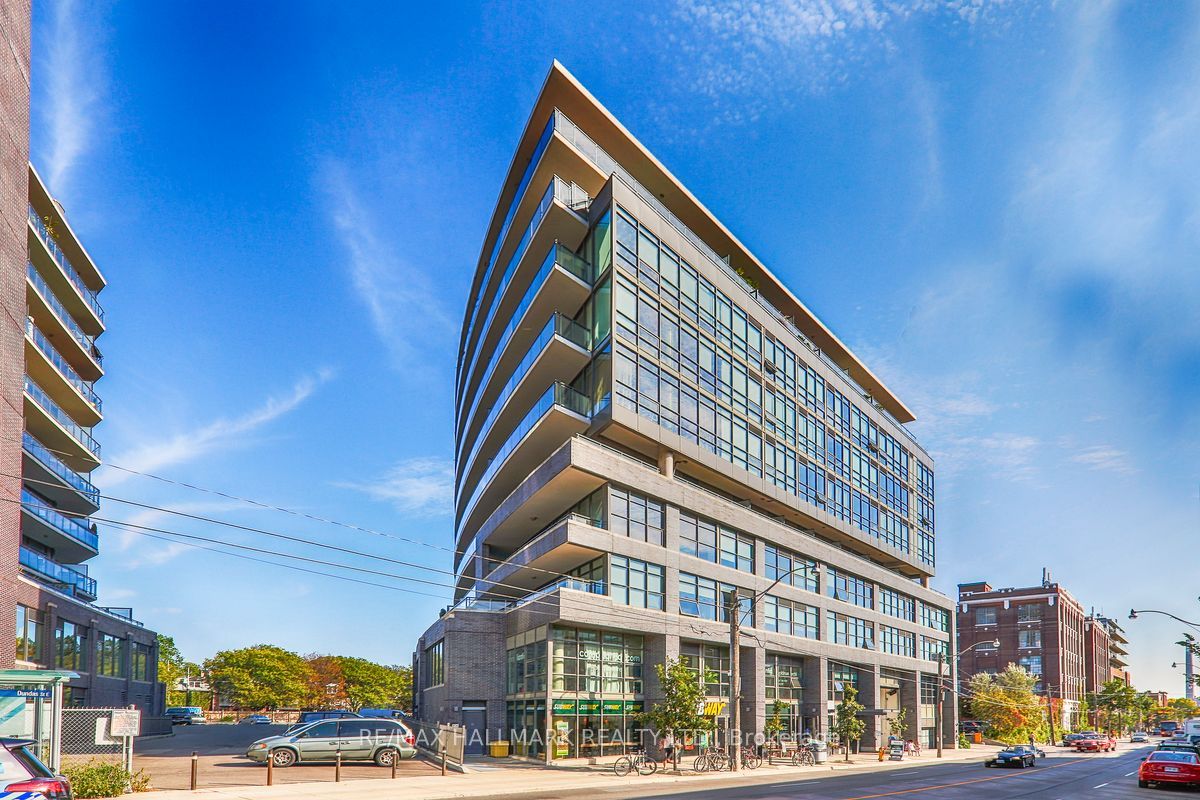
906-319 Carlaw Ave (dundas and Carlaw)
Price: $4,150/Monthly
Status: For Rent/Lease
MLS®#: E9013276
- Community:South Riverdale
- City:Toronto
- Type:Condominium
- Style:Condo Apt (Loft)
- Beds:2+1
- Bath:2
- Size:1000-1199 Sq Ft
- Garage:Underground
- Age:11-15 Years Old
Features:
- ExteriorBrick, Metal/Side
- HeatingHeating Included, Heat Pump, Gas
- Sewer/Water SystemsWater Included
- AmenitiesBbqs Allowed, Party/Meeting Room, Rooftop Deck/Garden
- Extra FeaturesCommon Elements Included
- CaveatsApplication Required, Deposit Required, Credit Check, Employment Letter, Lease Agreement, References Required
Listing Contracted With: RE/MAX HALLMARK REALTY LTD.
Description
1,018sqft renovated 2 bedroom plus den, 2 full bath loft-style condo in Leslieville's "Work Lofts". 9ft ceilings, floor to ceiling windows, exposed concrete walls with brand new remote controlled roller shades. Walk out to a very large 160sqft balcony with gas line for bbq. Modern kitchen with centre island, stainless steel appliances, gas stove and quartz countertops. Spacious primary bedroom with large closet and 5 piece ensuite bath. Second bedroom with walk-in closet has been modified to allow for greater privacy while still allowing natural light through its clerestory window and opaque sliding door. Brand-new high-quality wide plank flooring throughout. Parking included. All new light fixtures and several new pot lights have been installed. Stacked washer and dryer. Tenant to pay for heat pump rental with hydro bill($39.44/m).
Highlights
Work lofts is conveniently located near 24hr queen streetcar, Jimmy Simpson park, grocery stores, many cafes/restaurants, boutiques and countless gyms. Ideally suited for those seeking a true live/work lifestyle.
Want to learn more about 906-319 Carlaw Ave (dundas and Carlaw)?

Toronto Condo Team Sales Representative - Founder
Right at Home Realty Inc., Brokerage
Your #1 Source For Toronto Condos
Rooms
Real Estate Websites by Web4Realty
https://web4realty.com/

