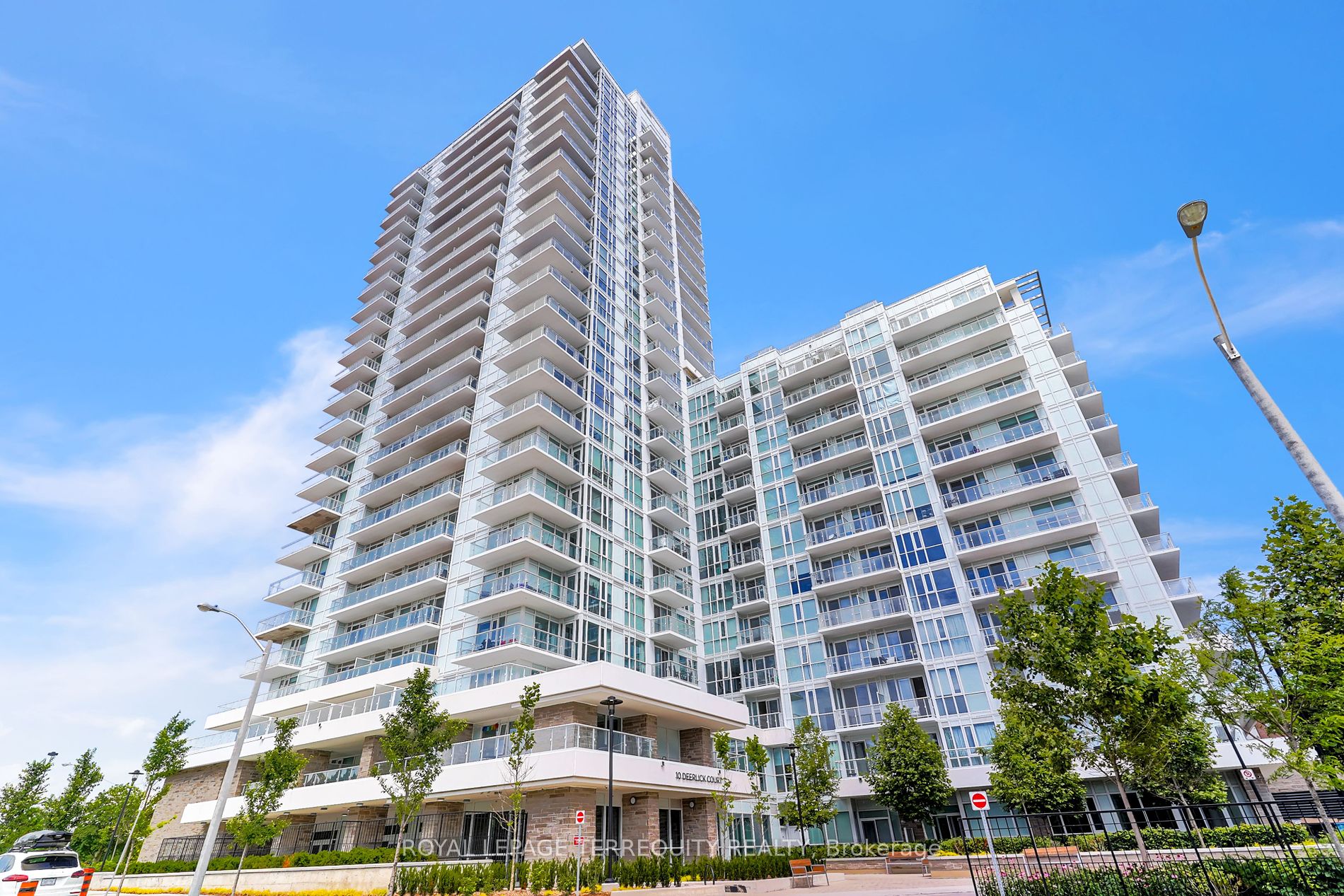
906-10 Deerlick Crt (DVP & York Mills)
Price: $2,500/monthly
Status: For Rent/Lease
MLS®#: C9014104
- Community:Parkwoods-Donalda
- City:Toronto
- Type:Condominium
- Style:Condo Apt (Apartment)
- Beds:1+1
- Bath:2
- Size:600-699 Sq Ft
- Garage:Underground
Features:
- ExteriorConcrete
- HeatingForced Air, Gas
- Lot FeaturesPrivate Entrance
- Extra FeaturesCommon Elements Included
- CaveatsApplication Required, Deposit Required, Credit Check, Employment Letter, Lease Agreement, References Required
Listing Contracted With: ROYAL LEPAGE TERREQUITY REALTY
Description
Brand New One Bedroom Plus Den Unit With One Underground Parking Spot And A Locker! Luxurious Ravine Condos In The Parkwoods-Donalda Neighbourhood Nestled Alongside Brookbanks Park & Deerlick Creek At York Mills. Open Concept North Facing Layout. Beautiful High End Laminate Throughout. Sun Filled Living Room Overlooking Modern Kitchen. Spacious Primary Bedroom With 4 Piece Ensuite & Ample Closet Space. Generous Sized Den Perfect for Additional Living Space or Office. Enjoy Your Morning Coffee On Your Large Open Balcony. Turn Key and Ready For You To Move In!
Highlights
Prestigious Location Walking Distance To Hiking Trails. Easy Access To All Transit Including The DVP, Highway 401, Fairview Mall, Shops At Don Mills, Restaurants and So Much More!
Want to learn more about 906-10 Deerlick Crt (DVP & York Mills)?

Toronto Condo Team Sales Representative - Founder
Right at Home Realty Inc., Brokerage
Your #1 Source For Toronto Condos
Rooms
Real Estate Websites by Web4Realty
https://web4realty.com/

