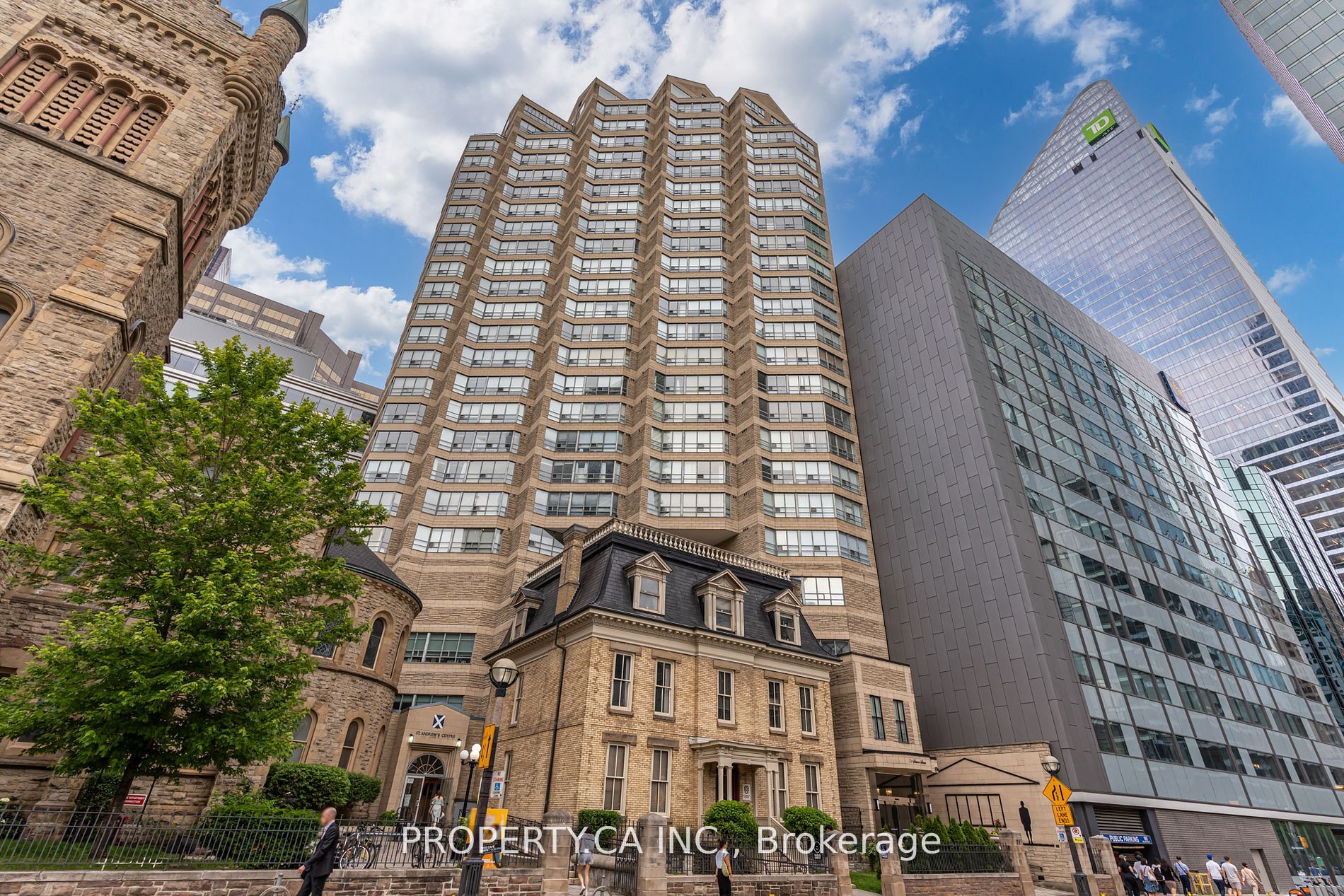- Tax: $4,198.7 (2024)
- Maintenance:$1,505.76
- Community:University
- City:Toronto
- Type:Condominium
- Style:Condo Apt (Apartment)
- Beds:2+1
- Bath:2
- Size:1200-1399 Sq Ft
- Garage:Underground
Features:
- ExteriorConcrete
- HeatingHeating Included, Heat Pump, Gas
- Sewer/Water SystemsWater Included
- AmenitiesConcierge, Gym, Party/Meeting Room, Visitor Parking
- Lot FeaturesArts Centre, Clear View, Electric Car Charger, Hospital, Place Of Worship, Public Transit
- Extra FeaturesCommon Elements Included, Hydro Included
Listing Contracted With: PROPERTY.CA INC.
Description
Experience a crescendo of urban luxury living at Symphony Place, a New York City-style boutique building. Spanning over 1300 square feet, this 2-bedroom + den, 2-bath unit hits all the right notes with its stylish kitchen featuring an oversized sink, stainless steel appliances, and ample cabinet space. The versatile den plays a perfect harmony as a home office or breakfast nook. The spacious living and dining area is bathed in natural light, offering breathtaking views of Roy Thomson Hall and St. Andrew's Church. The primary bedroom is a symphony of comfort, boasting a walk-in closet, a linen closet, and a 5-piece ensuite with a whirlpool tub. The second bedroom keeps the rhythm with a convenient Jack and Jill 3-piece ensuite and ample closet space. Enjoy the vibrant King West nightlife, arts, and culture, with the subway just a short stroll away. Embrace the pinnacle of city living at Symphony Place, where every detail sings in perfect harmony.
Highlights
Stainless Steel kitchen Appliances, all light fixtures, California shutters, custom blinds, In-spot EV charger, recently renovated amenities. Maintenance fees cover all utilities!
Want to learn more about 904-71 Simcoe St (King/Simcoe)?

Toronto Condo Team Sales Representative - Founder
Right at Home Realty Inc., Brokerage
Your #1 Source For Toronto Condos
Rooms
Real Estate Websites by Web4Realty
https://web4realty.com/


