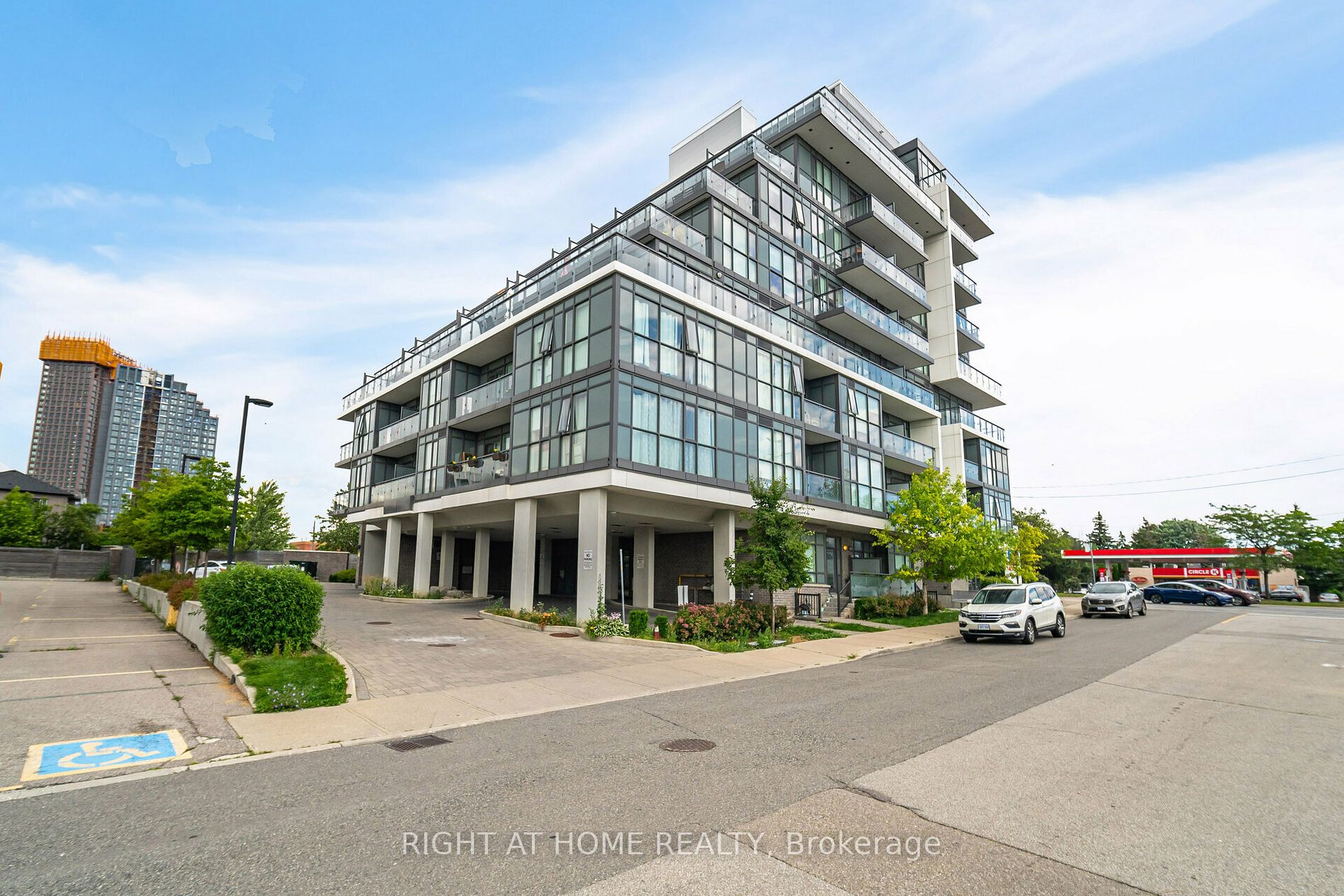
904-16 Mcadam Ave (Dufferin/401)
Price: $4,600/Monthly
Status: For Rent/Lease
MLS®#: W8421630
- Community:Yorkdale-Glen Park
- City:Toronto
- Type:Condominium
- Style:Condo Apt (Apartment)
- Beds:3
- Bath:2
- Size:1600-1799 Sq Ft
- Garage:Underground
- Age:6-10 Years Old
Features:
- ExteriorConcrete, Other
- HeatingHeating Included, Forced Air, Gas
- Sewer/Water SystemsWater Included
- AmenitiesBike Storage, Party/Meeting Room, Visitor Parking
- Lot FeaturesPrivate Entrance
- CaveatsApplication Required, Deposit Required, Credit Check, Employment Letter, Lease Agreement, References Required
Listing Contracted With: RIGHT AT HOME REALTY
Description
Location, Location, Location! Enjoy The Lifestyle in This luxurious boutique condo, Just Across Yorkdale Mall, with a spacious 3 BR penthouse with over 1600 Sq/F Plus over 700Sq/F(Terr&Palcony) and Tandem side-by-side parking. Move-In Ready, Premium & Modern Finishes Throughout has an open-concept Design. This Beautiful Unit Offers Plenty Of Natural Light, a Functional Layout, a Modern Kitchen with Granite Countertops/Backsplash, High Ceilings, floor-to-ceiling windows, Ensuite Laundry, FOB Access Per Floor, security cameras on every level, Minutes Away From Yorkdale TTC Subway Station, Easy Access to Hwy 401 Allen Road, Go-Train, Costco, Parks, Schools Hospital & Much More!
Highlights
S/S Fridge, S/S Stove, S/S Dishwasher, B/I S/S Microwave, Stacked Washer-Dryer, All blinds(Living/Dining And Bedrooms) with Remote control included, And All Elf's Included.
Want to learn more about 904-16 Mcadam Ave (Dufferin/401)?

Toronto Condo Team Sales Representative - Founder
Right at Home Realty Inc., Brokerage
Your #1 Source For Toronto Condos
Rooms
Real Estate Websites by Web4Realty
https://web4realty.com/

