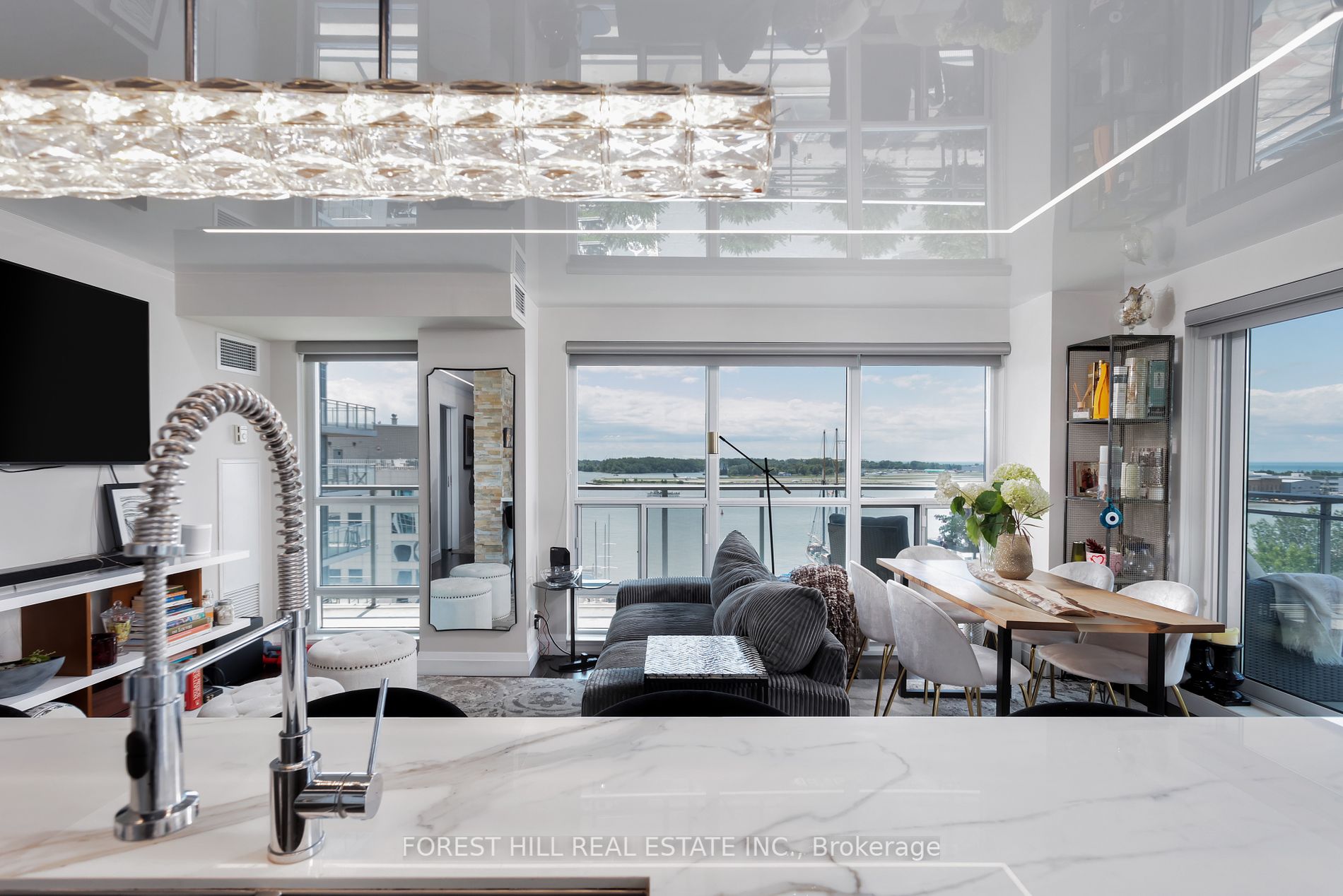
903-410 Queens Quay W (Queens Quay / Lower Spadina)
Price: $1,348,000
Status: For Sale
MLS®#: C9051584
- Tax: $4,583.96 (2024)
- Maintenance:$1,618.8
- Community:Waterfront Communities C1
- City:Toronto
- Type:Condominium
- Style:Condo Apt (Apartment)
- Beds:3
- Bath:2
- Size:1200-1399 Sq Ft
- Garage:Underground
Features:
- ExteriorBrick, Concrete
- HeatingHeating Included, Forced Air, Gas
- Sewer/Water SystemsWater Included
- Extra FeaturesCommon Elements Included, Hydro Included
Listing Contracted With: FOREST HILL REAL ESTATE INC.
Description
Experience urban luxury in this renovated 3-bed, 2-bath condo in Toronto's Harbourfront. Boasting just about 1300 sq ft of living space, this unit features an open concept layout and an expansive wrap-around balcony with picturesque views of Lake Ontario, the Harbourfront, and Billy Bishop Airport. The floor-to-ceiling windows in the living and dining areas flood the space with natural light, offering stunning sunrises and sunsets. This condo epitomizes comfort and sophistication in the heart of the city. Included with the unit are 1 locker and 1 parking spot. Enjoy fantastic building amenities such as a party room, meeting room, dry & wet saunas, gym, whirlpool, rooftop sundeck lounge, and more. Make the Aqua Condominium Complex your next home! Located steps from Lake Ontario, Spadina, Bathurst, the Waterfront, and the Entertainment District.
Want to learn more about 903-410 Queens Quay W (Queens Quay / Lower Spadina)?

Toronto Condo Team Sales Representative - Founder
Right at Home Realty Inc., Brokerage
Your #1 Source For Toronto Condos
Rooms
Real Estate Websites by Web4Realty
https://web4realty.com/

