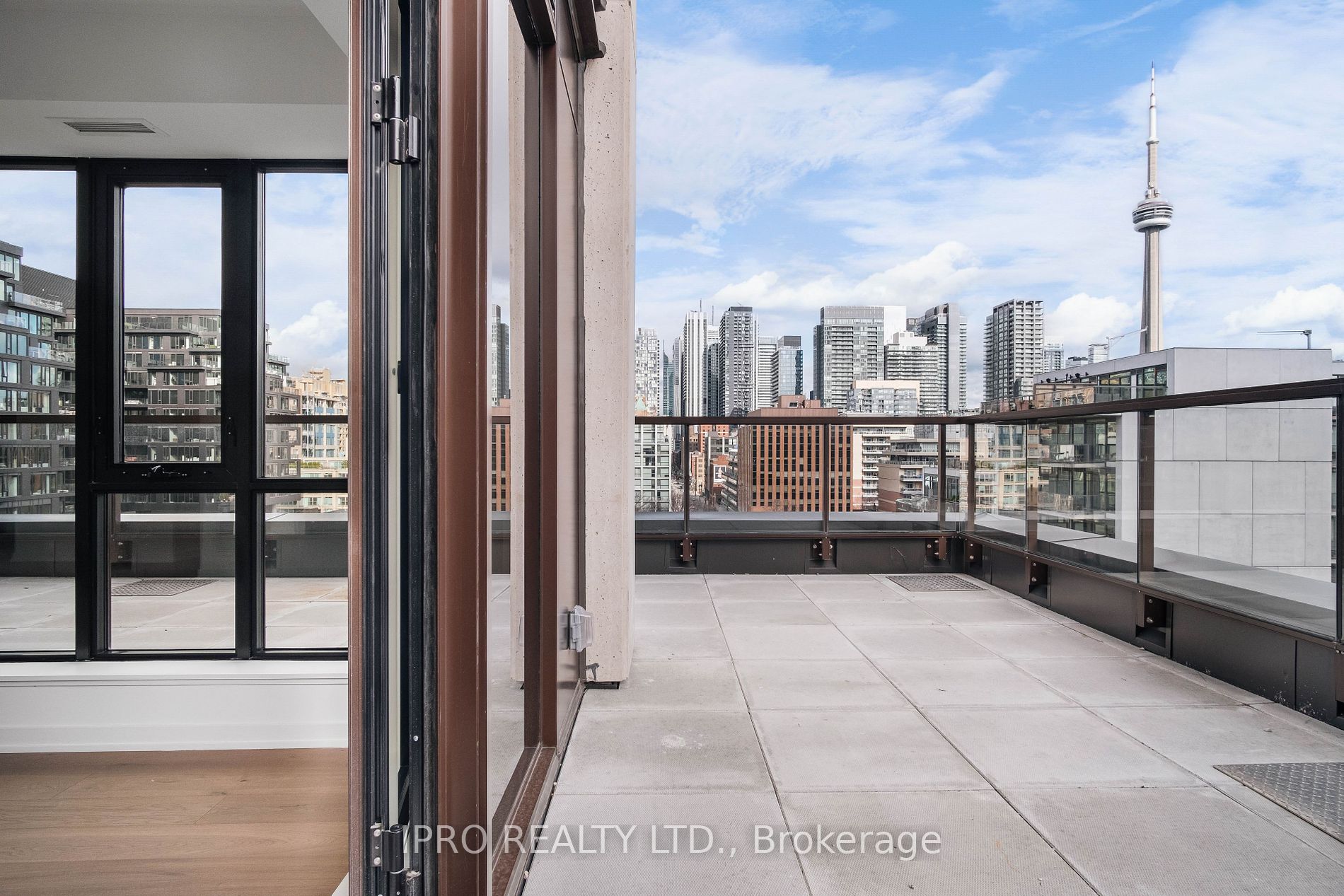
903-123 Portland St (King And Portland)
Price: $2,490,000
Status: For Sale
MLS®#: C8365604
- Maintenance:$1,282.49
- Community:Waterfront Communities C1
- City:Toronto
- Type:Condominium
- Style:Condo Apt (Apartment)
- Beds:3
- Bath:4
- Size:1400-1599 Sq Ft
- Garage:Underground
- Age:New
Features:
- ExteriorBrick, Concrete
- HeatingForced Air, Gas
- AmenitiesConcierge, Gym, Party/Meeting Room, Rooftop Deck/Garden, Visitor Parking
- Lot FeaturesPark, Public Transit
- Extra FeaturesPrivate Elevator, Common Elements Included
Listing Contracted With: IPRO REALTY LTD.
Description
DEVELOPMENT CHARGES CAPPED AT 0!!! Award Winning Sub Penthouse Model Suite At 123 Portland King Wests Newest Boutique Masterpiece In The Heart Of The Fashion District. Winner Of The #BILDAwardsGTA Award For Best Suite Design!3 Bedroom 4 Bathroom2380 + Total Sqft Including Outdoor Terrace South East Exposure With Water & Gas Connection. Miele Integrated Appliances, Wine Fridge, Brizo Faucets, Heated Floors, Gas stove & Terrace, 100K + Upgrades Throughout
Highlights
Boutique building in the Heart of the City. South East Unobstructed CN Tower/City views. Public Transportation at your door step. 2 Master Bedrooms, Parking and Locker. Floor to ceiling windows through out.
Want to learn more about 903-123 Portland St (King And Portland)?

Toronto Condo Team Sales Representative - Founder
Right at Home Realty Inc., Brokerage
Your #1 Source For Toronto Condos
Rooms
Real Estate Websites by Web4Realty
https://web4realty.com/

