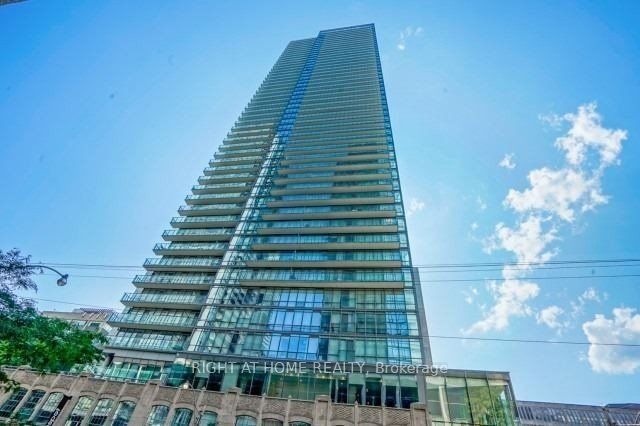
902-832 Bay St (Bay/College)
Price: $3,400/Monthly
Status: For Rent/Lease
MLS®#: C9052240
- Community:Bay Street Corridor
- City:Toronto
- Type:Condominium
- Style:Condo Apt (Apartment)
- Beds:2
- Bath:2
- Size:700-799 Sq Ft
- Garage:Underground
- Age:6-10 Years Old
Features:
- ExteriorBrick, Concrete
- HeatingHeating Included, Forced Air, Gas
- Sewer/Water SystemsWater Included
- AmenitiesConcierge, Exercise Room, Gym, Indoor Pool, Party/Meeting Room, Visitor Parking
- Lot FeaturesPrivate Entrance, Hospital, Library, Park, Public Transit, Rec Centre, School
- Extra FeaturesCommon Elements Included
- CaveatsApplication Required, Deposit Required, Credit Check, Employment Letter, Lease Agreement, References Required
Listing Contracted With: RIGHT AT HOME REALTY
Description
Welcome to Burano On Bay, Fabulous Place To Live! Its Hip, Its Trendy, Its Where You Want To Be! Spacious 2 Bedroom 2 Washrooms Plus Balcony. 9' Ceilings, 24 Hrs Concierge, Steps To U of T, Ryerson, Hospitals, Eaton Center Shopping and TTC At The Door. Only Minutes Away From The Financial, Entertainment And Theater Districts, As Well As The City's Finest Shops, Restaurants And Major League Sports Venues.
Highlights
Stainless Steel Kitchen Appliances: Fridge, Stove, B/I Dishwasher, B/I Microwave, Stacked Washer & Dryer, Mirrored Closet Doors, One Underground Parking and One Locker. Finest Amenities. No Pets and Nonsmoker please. Image virtually staged.
Want to learn more about 902-832 Bay St (Bay/College)?

Toronto Condo Team Sales Representative - Founder
Right at Home Realty Inc., Brokerage
Your #1 Source For Toronto Condos
Rooms
Real Estate Websites by Web4Realty
https://web4realty.com/

