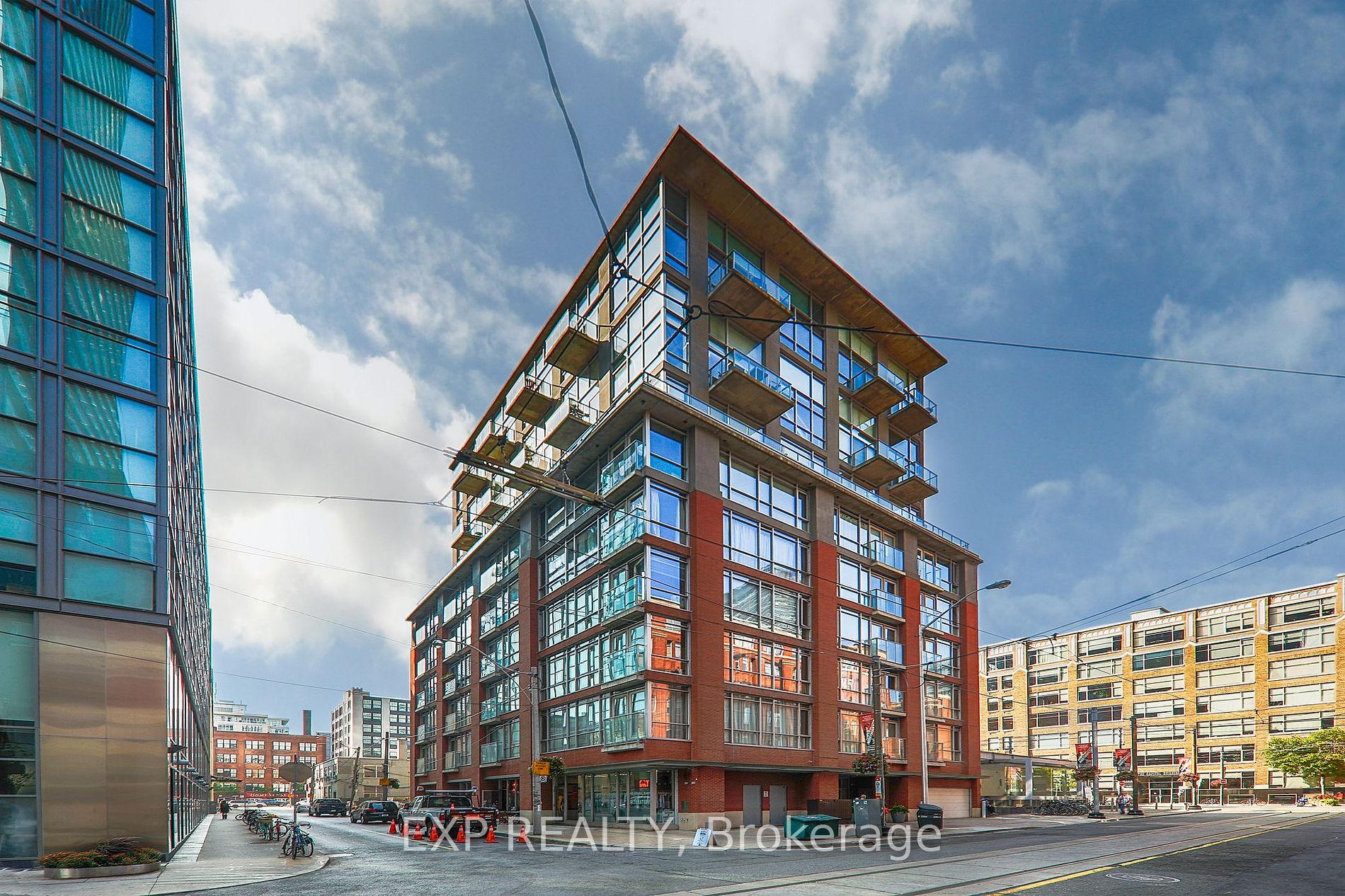
902-36 Charlotte St (King Street West And Spadina)
Price: $2,750/monthly
Status: For Rent/Lease
MLS®#: C8406746
- Community:Waterfront Communities C1
- City:Toronto
- Type:Condominium
- Style:Condo Apt (Apartment)
- Beds:1
- Bath:1
- Size:700-799 Sq Ft
- Garage:Underground
Features:
- ExteriorConcrete
- HeatingHeating Included, Forced Air, Gas
- Sewer/Water SystemsWater Included
- Lot FeaturesPrivate Entrance
- Extra FeaturesCommon Elements Included, Hydro Included
- CaveatsApplication Required, Deposit Required
Listing Contracted With: EXP REALTY
Description
Modern Loft In Great King West Location Spanning Two Levels And Featuring Floor To Ceiling Windows, Tons Of Natural Light, Modern Kitchen, Granite Counters, and Open Flowing Layout. Expansive Principal Room Opens Fluidly Into A Private East-Facing Terrace with 16' Floor-to-Ceiling Windows. Tranquil and Spacious Upper-Level Sleeping Quarters. Convenient Storage Under Stairs. Great For Entertaining. Located Close To Transit, Nightlife, Financial District, Entertainment District. 10+ Walking Score. The Building Amenities Include Gym, Party and Meeting Rooms, Rooftop Patio With Barbeques, Garden, And Visitor Parking. Toronto Loft Style Units Like This Are Rarely Available!
Highlights
Stainless Steel: Fridge, Range, Built-In Dishwasher.Washer, Dryer, Window Coverings, Electric Light Fixtures
Want to learn more about 902-36 Charlotte St (King Street West And Spadina)?

Toronto Condo Team Sales Representative - Founder
Right at Home Realty Inc., Brokerage
Your #1 Source For Toronto Condos
Rooms
Real Estate Websites by Web4Realty
https://web4realty.com/

