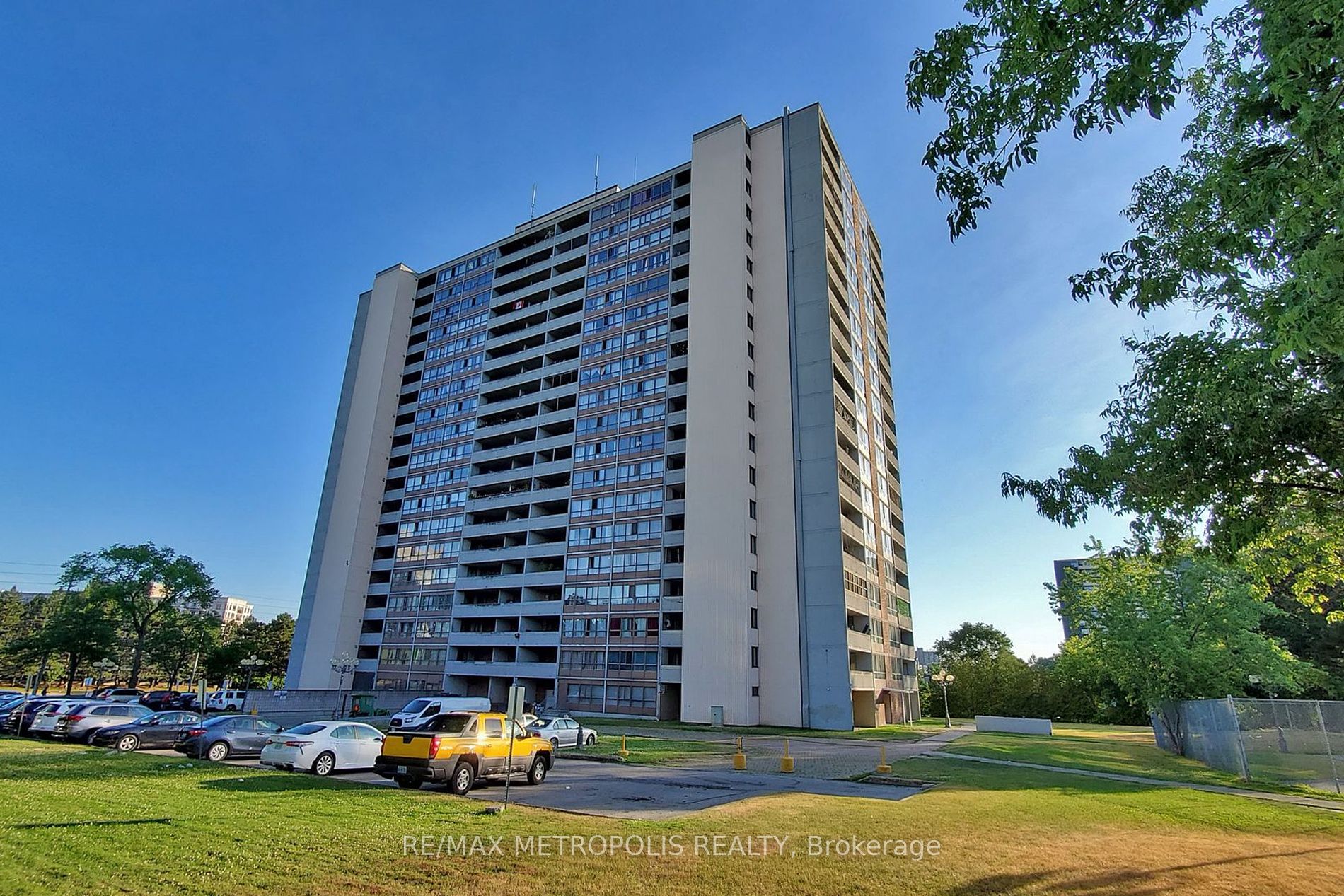
902-3380 Eglinton Ave E (Eglinton Ave E/Kingston Rd)
Price: $475,000
Status: Sale Pending
MLS®#: E8329082
- Tax: $1,098.48 (2023)
- Maintenance:$778
- Community:Scarborough Village
- City:Toronto
- Type:Condominium
- Style:Condo Apt (Apartment)
- Beds:2
- Bath:2
- Size:1000-1199 Sq Ft
- Garage:Underground
Features:
- ExteriorConcrete
- HeatingHeating Included, Forced Air, Gas
- Sewer/Water SystemsWater Included
- Lot FeaturesHospital, Library, Park, School
- Extra FeaturesCommon Elements Included
Listing Contracted With: RE/MAX METROPOLIS REALTY
Description
Location , location, location. Extremely desirable stunning bright and spacious, amazing open concept layout with 2 large bed rooms and 2 washrooms condo in the heart of Scarborough. Over sized balcony, ensuite laundry, locker, parking , low maintenance fee, plenty of visitor parking, steps to amenities: ttc, schools, shopping , community centers, Kennedy go station, Metro, Walmart, fitness club , places of worship and more. New laminate flooring, renovated washrooms and freshly painted and more. Great value for money.
Want to learn more about 902-3380 Eglinton Ave E (Eglinton Ave E/Kingston Rd)?

Toronto Condo Team Sales Representative - Founder
Right at Home Realty Inc., Brokerage
Your #1 Source For Toronto Condos
Rooms
Real Estate Websites by Web4Realty
https://web4realty.com/

