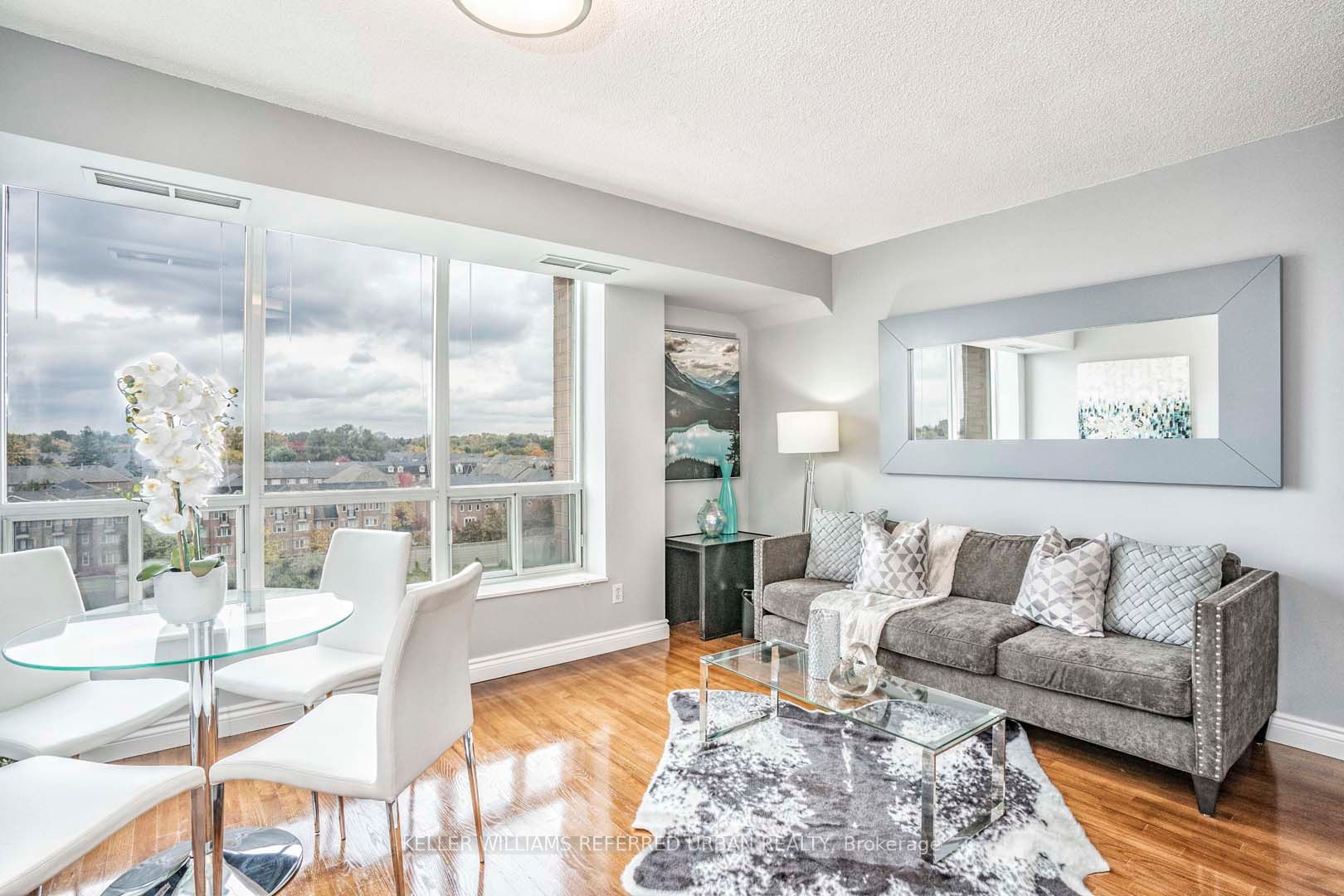
902-190 Manitoba St (Park Lawn Rd and The Queensway)
Price: $2,400/Monthly
Status: For Rent/Lease
MLS®#: W9038041
- Community:Mimico
- City:Toronto
- Type:Condominium
- Style:Condo Apt (Apartment)
- Beds:1
- Bath:1
- Size:600-699 Sq Ft
- Garage:Underground
Features:
- ExteriorBrick
- HeatingForced Air, Gas
- Sewer/Water SystemsWater Included
- AmenitiesBike Storage, Exercise Room, Gym, Party/Meeting Room, Visitor Parking
- Lot FeaturesPrivate Entrance, Hospital, Park, Public Transit
- Extra FeaturesCommon Elements Included
- CaveatsApplication Required, Deposit Required, Credit Check, Employment Letter, Lease Agreement, References Required
Listing Contracted With: KELLER WILLIAMS REFERRED URBAN REALTY
Description
Large 685 sq ft One Bedroom Suite for Lease in a Quiet, Boutique Building with only 10 floors! Featuring an Extra Large Bedroom that can fit a King Bed plus a sizeable Desk/Den area, Double closets and a semi-ensuite bathroom for convenience. Large kitchen with lots of storage space and a built in Pantry and Breakfast bar. Open concept living and dining area. Additional storage includes Foyer Closet and Large Linen Closet. Rare 2 car parking and locker at no additional charge.
Highlights
Existing Stainless Steel Appliances: Fridge, Stove, Microwave range Hood and Dishwasher, Ensuite Stacked washer and dryer, window blinds and curtains. Building amenities include gym, party room, library, 24 hr security
Want to learn more about 902-190 Manitoba St (Park Lawn Rd and The Queensway)?

Toronto Condo Team Sales Representative - Founder
Right at Home Realty Inc., Brokerage
Your #1 Source For Toronto Condos
Rooms
Real Estate Websites by Web4Realty
https://web4realty.com/

