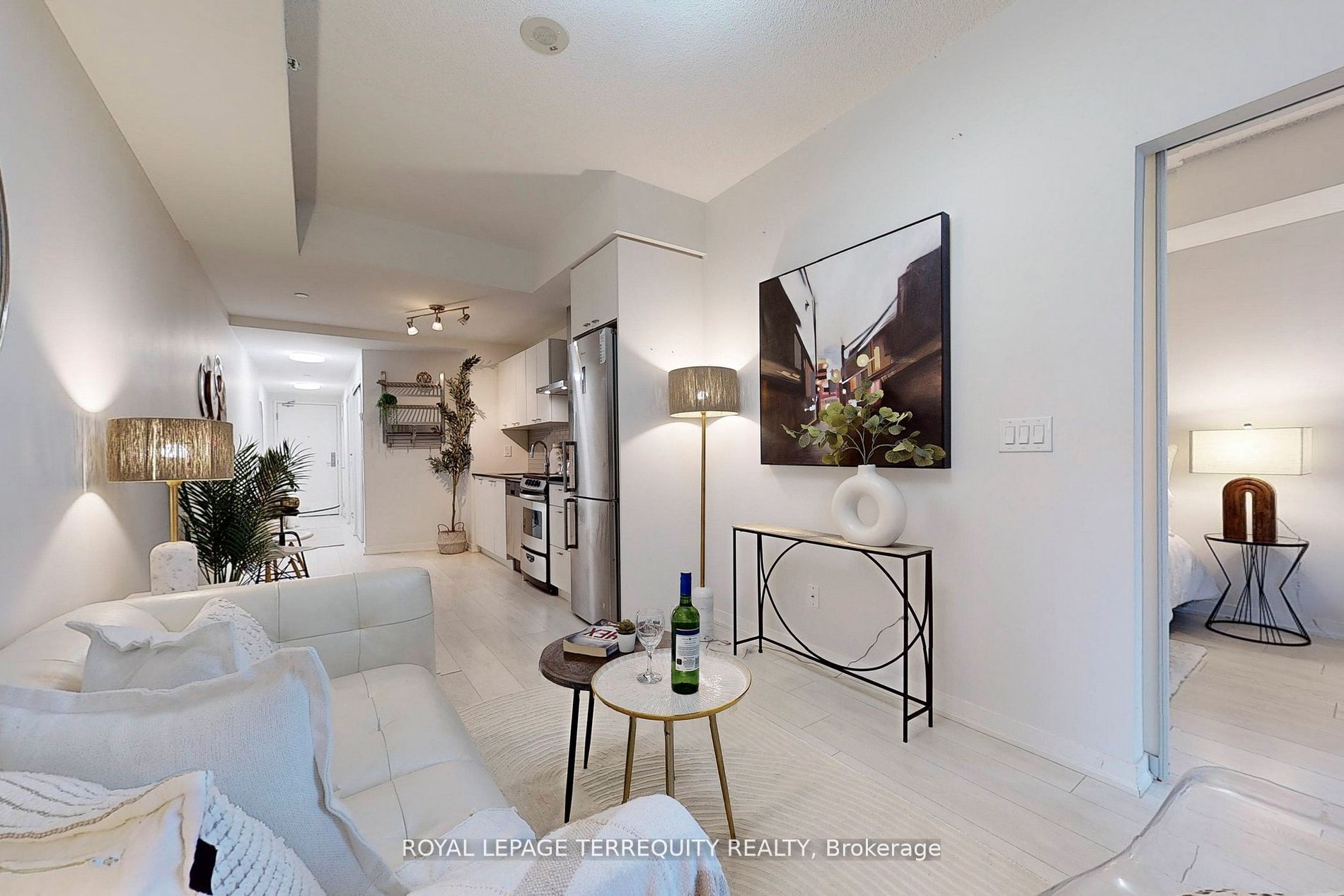
901-51 East Liberty St (King/Strachan)
Price: $569,000
Status: For Sale
MLS®#: C8453466
- Tax: $2,298.64 (2023)
- Maintenance:$377.37
- Community:Niagara
- City:Toronto
- Type:Condominium
- Style:Condo Apt (Apartment)
- Beds:1
- Bath:2
- Size:600-699 Sq Ft
- Garage:Underground
Features:
- ExteriorConcrete
- HeatingHeating Included, Forced Air, Gas
- Sewer/Water SystemsWater Included
- AmenitiesBbqs Allowed, Bike Storage, Concierge, Exercise Room, Games Room, Guest Suites
- Lot FeaturesPublic Transit
- Extra FeaturesCommon Elements Included
Listing Contracted With: ROYAL LEPAGE TERREQUITY REALTY
Description
Attention first-time home buyers and investors! Now's your chance to own a piece of downtown Toronto in the coveted Liberty Village. This rarely offered 1-bedroom, 2-bathroom chic condo features 9 ft. ceilings and lake views from a spacious balcony. Enjoy the convenience of an ensuite laundry and access to state-of-the-art amenities, including an outdoor pool, gym, garden terrace, party room, and guest suites for visitor convenience. With one of the lowest maintenance fees in the area, which also includes water and heat. This well-maintained building features a 24-hour concierge for your peace of mind. The prime location is just moments from transit and includes a locker for extra storage, essential for smaller units. A must-see!
Highlights
S/S stove, fridge, dishwasher, hood/range, stacked washer/dryer, and window coverings. 1 locker incl. Steps to Metro Grocery Store, LCBO, Dog Park, TTC, Exhibition GO, the Lake, BMO Field(FIFA 2026),Parks, Restaurants, Bars, & More!
Want to learn more about 901-51 East Liberty St (King/Strachan)?

Toronto Condo Team Sales Representative - Founder
Right at Home Realty Inc., Brokerage
Your #1 Source For Toronto Condos
Rooms
Real Estate Websites by Web4Realty
https://web4realty.com/

