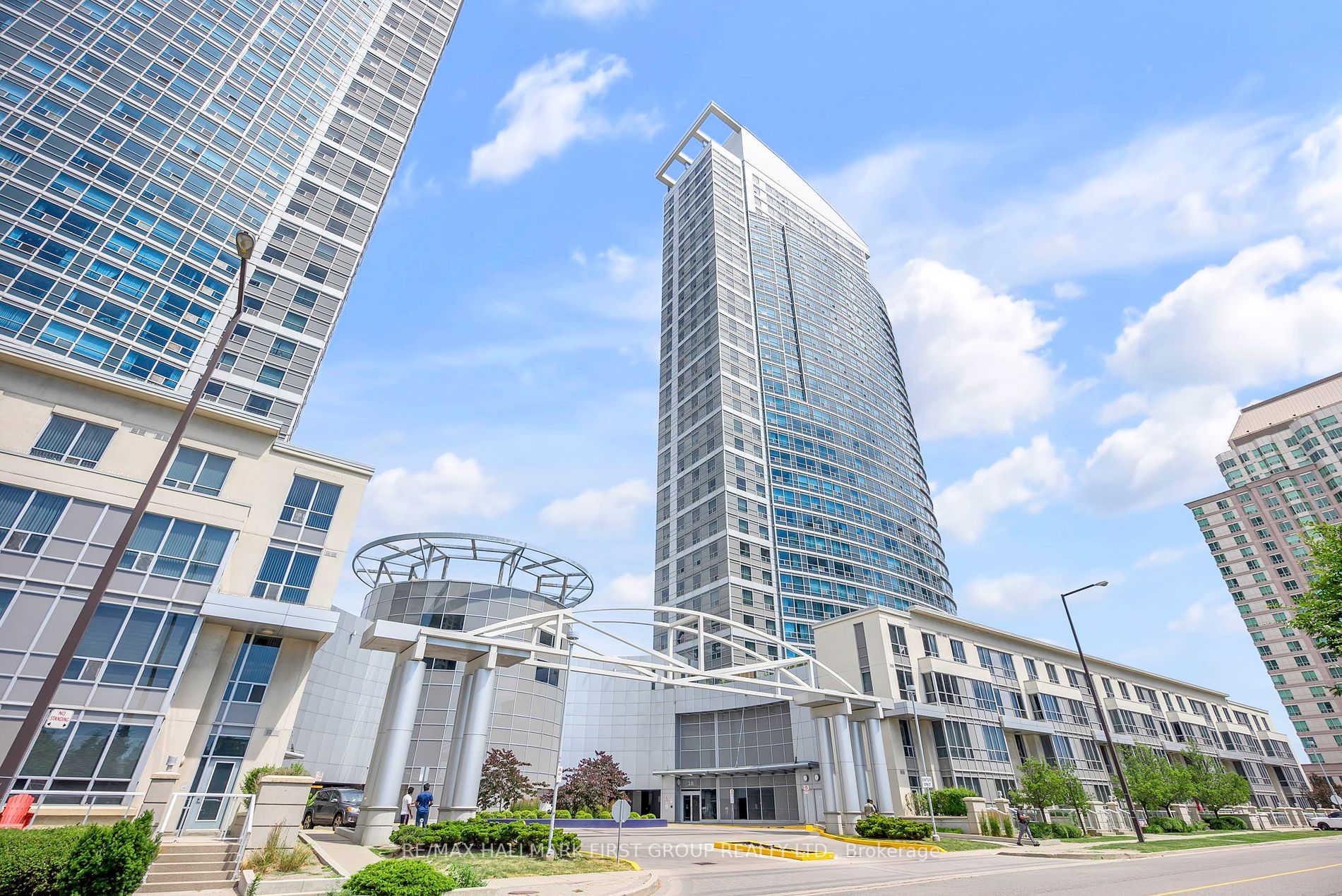
901-38 Lee Centre Dr (Mccowan/ Hwy 401)
Price: $549,999
Status: For Sale
MLS®#: E9017747
- Tax: $1,723.84 (2024)
- Maintenance:$660
- Community:Woburn
- City:Toronto
- Type:Condominium
- Style:Condo Apt (Apartment)
- Beds:1+1
- Bath:1
- Size:600-699 Sq Ft
- Garage:Underground
Features:
- ExteriorMetal/Side
- HeatingHeating Included, Forced Air, Gas
- Sewer/Water SystemsWater Included
- AmenitiesExercise Room, Indoor Pool, Recreation Room, Sauna
- Lot FeaturesPark, Public Transit
- Extra FeaturesCommon Elements Included
Listing Contracted With: RE/MAX HALLMARK FIRST GROUP REALTY LTD.
Description
Experience Modern Living In This 1 + 1 Bedroom Condo That Boasts A Bright And Spacious Design With A Fantastic Layout That Maximizes Every Square Foot Of Space. This Unit Features An Open-Concept Kitchen Complete With Stainless Steel Appliances, Quartz Counters, And A Breakfast Bar, Ideal For Both Casual Meals And Entertaining. Boasting A Warm And Inviting Living/Dining Area With A Large Window For An Amazing View That Overlooks The 401. Discover The Versatile Den Area, Perfect For A Home Office, Study, Or Creative Space. The Den Enhances The Overall Living Experience, Providing A Flexible Space To Suit Your Unique Needs. Enjoy A Wealth Of Building Amenities, Including An Indoor Pool And Exercise Room. Unique To This Unit Is The Rare 2-Car Tandem Parking. Located In A Prime Area, You'll Be Close To TTC, Scarborough Town Centre, Parks, Schools, Restaurants, Highway 401, And More. Don't Miss This Exceptional Opportunity To Call This Your New Home!
Want to learn more about 901-38 Lee Centre Dr (Mccowan/ Hwy 401)?

Toronto Condo Team Sales Representative - Founder
Right at Home Realty Inc., Brokerage
Your #1 Source For Toronto Condos
Rooms
Real Estate Websites by Web4Realty
https://web4realty.com/

