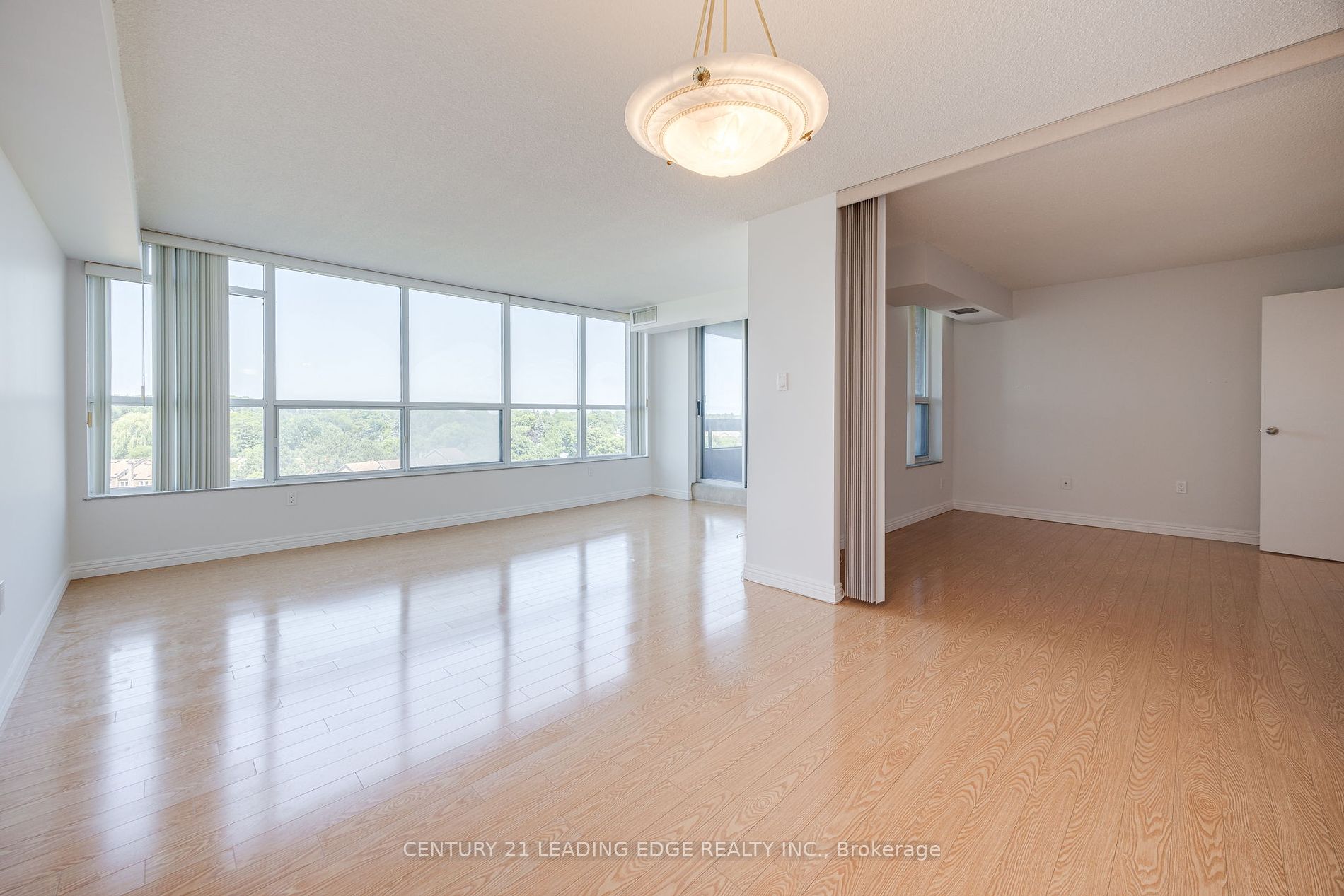
901-2365 KENNEDY Rd (Kennedy Rd & Sheppard Ave)
Price: $525,000
Status: For Sale
MLS®#: E8447564
- Tax: $1,490 (2023)
- Maintenance:$920
- Community:Agincourt South-Malvern West
- City:Toronto
- Type:Condominium
- Style:Condo Apt (Apartment)
- Beds:2
- Bath:2
- Size:900-999 Sq Ft
- Garage:Underground
Features:
- ExteriorBrick, Concrete
- HeatingHeating Included, Forced Air, Gas
- Sewer/Water SystemsWater Included
- AmenitiesVisitor Parking
- Lot FeaturesGrnbelt/Conserv, Library, Park, Place Of Worship, Public Transit, Rec Centre
- Extra FeaturesCommon Elements Included, Hydro Included
Listing Contracted With: CENTURY 21 LEADING EDGE REALTY INC.
Description
Welcome to a very spacious and well maintained 2 bedroom and 2 bathroom unit. This unit is approximately 1,000 sqft & freshly painted throughout! East Facing with Beautiful unobstructed Views overlooking trees. The apartment Building major intersection is Sheppard/Kennedy, conveniently located Close to 401, Walking distance to Go Station, Agincourt Mall, Medical Building, Stores, Golf Course & More! 1 Parking spot included. ALL Utilities Included In Maintenance Fees!
Highlights
Fridge, Stove, Dishwasher, Ensuite Laundry Washer / Dryer, All Electrical light fixtures, Large Balcony! 1 parking spot. ALL Utilities Included In Maintenance Fees!
Want to learn more about 901-2365 KENNEDY Rd (Kennedy Rd & Sheppard Ave)?

Toronto Condo Team Sales Representative - Founder
Right at Home Realty Inc., Brokerage
Your #1 Source For Toronto Condos
Rooms
Real Estate Websites by Web4Realty
https://web4realty.com/

