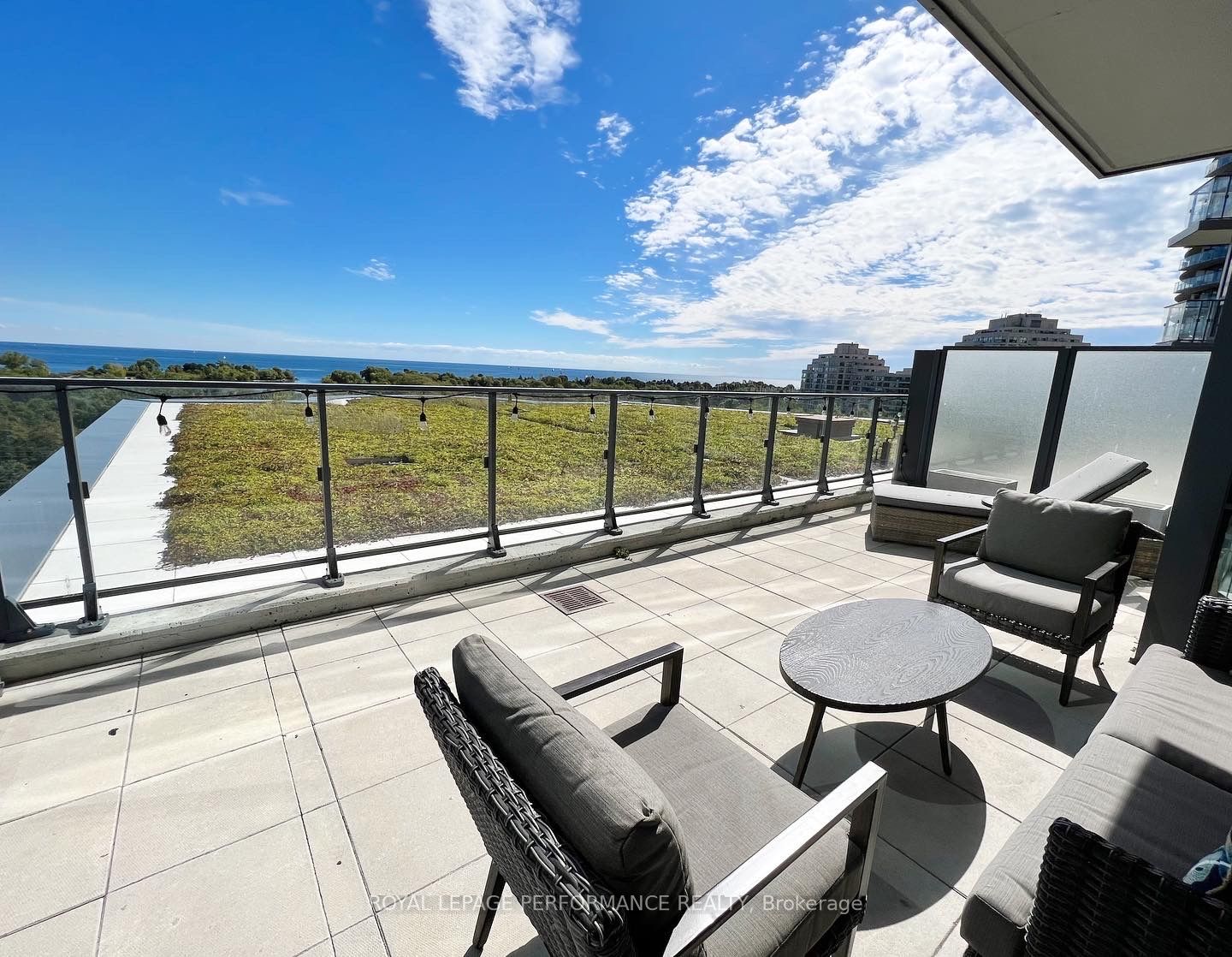
901-2212 Lake Shore Blvd W (Lake Shore & Park Lawn)
Price: $849,800
Status: For Sale
MLS®#: W8368462
- Tax: $2,658.44 (2023)
- Maintenance:$644.19
- Community:Mimico
- City:Toronto
- Type:Condominium
- Style:Condo Apt (Apartment)
- Beds:2
- Bath:2
- Size:800-899 Sq Ft
- Garage:Underground
Features:
- ExteriorBrick, Concrete
- HeatingHeating Included, Fan Coil, Gas
- Sewer/Water SystemsWater Included
- AmenitiesBike Storage, Concierge, Guest Suites, Gym, Indoor Pool, Visitor Parking
- Lot FeaturesClear View, Lake/Pond, Marina, Park, Public Transit
- Extra FeaturesCommon Elements Included
Listing Contracted With: ROYAL LEPAGE PERFORMANCE REALTY
Description
This is the epitome of luxury lakeside living! A rare gem in a highly coveted neighbourhood, this stunning corner suite offers over 800 SF of living space + a massive 450 SF wrap-around terrace with unobstructed, breath-taking views of Lake Ontario & Humber Bay Park. Upgrades include new luxury vinyl flooring, designer light fixtures and a custom kitchen island. Enjoy a plethora of resort-style amenities including exclusive access to 'Club W' which offers a fully-equipped gym, indoor pool, hot tub, eucalyptus steam room, sauna, yoga studio, massage therapy rooms, sports lounge with billiards, rooftop terrace with BBQs & much much more! All the essentials can be found downstairs including Starbucks, LCBO, Metro, Shoppers & more. Conveniently commute downtown via Lake Shore, the Gardiner or transit at your doorstep. Mimico GO located a short distance away. This is an amazing neighbourhood and community, with tons of walking paths, biking trails and parks to enjoy!
Highlights
Parking & locker included.
Want to learn more about 901-2212 Lake Shore Blvd W (Lake Shore & Park Lawn)?

Toronto Condo Team Sales Representative - Founder
Right at Home Realty Inc., Brokerage
Your #1 Source For Toronto Condos
Rooms
Real Estate Websites by Web4Realty
https://web4realty.com/

