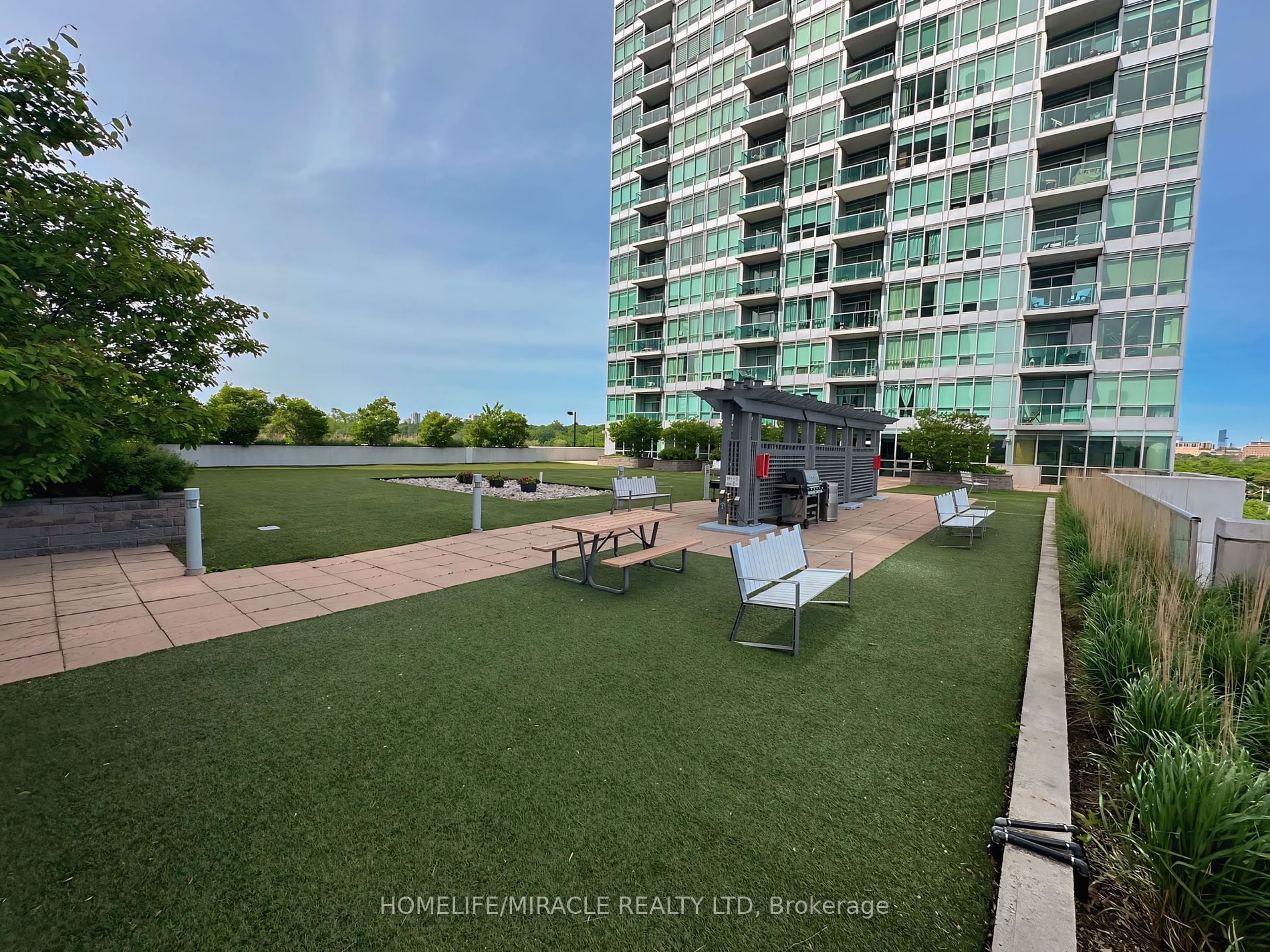
901-1910 Lakeshore Blvd (Lakeshore/Ellis Ave)
Price: $2,400/Monthly
Status: For Rent/Lease
MLS®#: W8403842
- Community:South Parkdale
- City:Toronto
- Type:Condominium
- Style:Condo Apt (Apartment)
- Beds:1
- Bath:1
- Size:600-699 Sq Ft
- Garage:Underground
Features:
- ExteriorConcrete
- HeatingHeating Included, Forced Air, Gas
- Sewer/Water SystemsWater Included
- AmenitiesExercise Room, Gym, Media Room
- Lot FeaturesPrivate Entrance, Hospital, Lake/Pond, Library, Other
- Extra FeaturesFurnished, Common Elements Included, Hydro Included
- CaveatsApplication Required, Deposit Required, Credit Check, Employment Letter, Lease Agreement, References Required
Listing Contracted With: HOMELIFE/MIRACLE REALTY LTD
Description
Beautiful 1-Bedroom, 1-Bathroom Condominium with a Stunning View of the Lake, Furnished with Convertible Sofa/Couch, Bed-Side Tables, Marble Counter Tops, Stainless Steel Appliances, Breakfast Bar, Gleaming Hardwood Floors, and Granite Floors in the Foyer, Kitchen, and Bathroom. Open Concept Layout, Mirror Closet, Beautiful Closet Organizers, W/O To Balcony, Incredible View, Steps To High Park, Lake, Ideal Location Minutes to Downtown. Fully furnished, with one free parking space. Gym, pool table, outdoor terrace, and table tennis are free to use as per Condominium Board regulation.
Highlights
Stainless Steel (Ice Dispensing Fridge, Stove, Built-In Dishwasher, Built-In Microwave), Washer, Dryer, Blinds, Electrical Light Fixture, Sofa Bed, TV and Stand, Lamp, Bed with Side Table-Storage Drawers, Dining Table, and Chairs.
Want to learn more about 901-1910 Lakeshore Blvd (Lakeshore/Ellis Ave)?

Toronto Condo Team Sales Representative - Founder
Right at Home Realty Inc., Brokerage
Your #1 Source For Toronto Condos
Rooms
Real Estate Websites by Web4Realty
https://web4realty.com/

