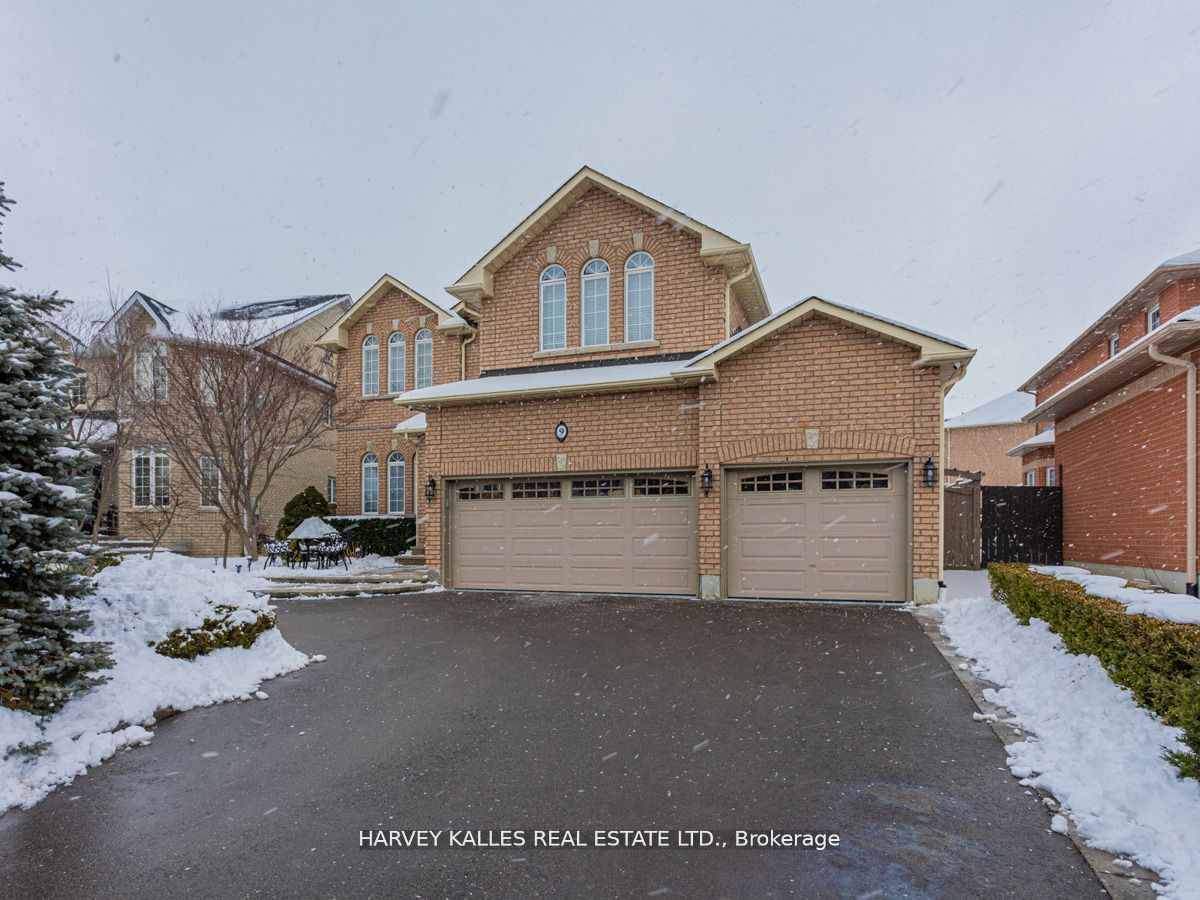
9 Glenforest Dr (Bathurst / Flamingo)
Price: $2,495,000
Status: For Sale
MLS®#: N8308304
- Tax: $9,599.24 (2023)
- Community:Uplands
- City:Vaughan
- Type:Residential
- Style:Detached (2-Storey)
- Beds:5+1
- Bath:5
- Basement:Finished (Sep Entrance)
- Garage:Built-In (3 Spaces)
Features:
- InteriorFireplace
- ExteriorBrick
- HeatingForced Air, Gas
- Sewer/Water SystemsSewers, Municipal
Listing Contracted With: HARVEY KALLES REAL ESTATE LTD.
Description
Fabulous Five Bedroom Family Home in Thornhill's Prestigious Uplands Community, Well Maintained And Updated, Eat-In Kitchen With Breakfast Area, main level office, Large Lower Level Rec Room With Nanny's Room, Backyard Oasis With Mature Trees And Incredible Landscaping, Steps Away From Best Schools And Great Shops. Truly A Rare Find!
Highlights
Viking Fridge/Freezer, Viking Range and hood, Viking Dishwasher, Washer & Dryer, All Window Coverings, All Electric Light Fixtures, security camera system, irrigation system, 3-car garage, See Virtual Tour!
Want to learn more about 9 Glenforest Dr (Bathurst / Flamingo)?

Toronto Condo Team Sales Representative - Founder
Right at Home Realty Inc., Brokerage
Your #1 Source For Toronto Condos
Rooms
Real Estate Websites by Web4Realty
https://web4realty.com/

