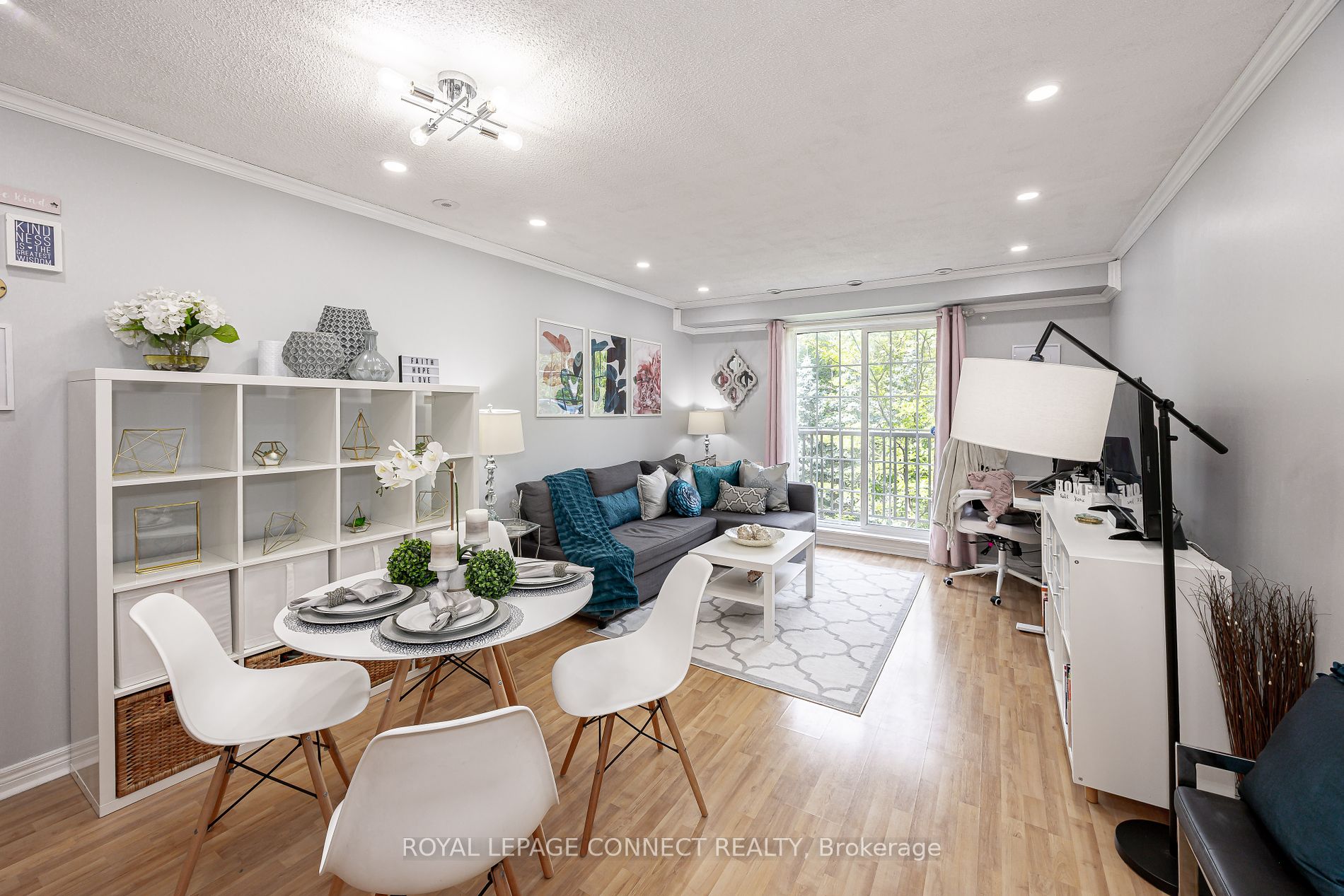
9-55 Cedarcroft Blvd (Bathurst/Cedarcroft)
Price: $789,999
Status: For Sale
MLS®#: C9039712
- Tax: $2,961.3 (2024)
- Maintenance:$619.92
- Community:Westminster-Branson
- City:Toronto
- Type:Condominium
- Style:Condo Townhouse (2-Storey)
- Beds:3
- Bath:2
- Size:1200-1399 Sq Ft
- Garage:Underground
Features:
- ExteriorBrick
- HeatingForced Air, Gas
- Sewer/Water SystemsWater Included
- Lot FeaturesLibrary, Park, Public Transit, Rec Centre, School
Listing Contracted With: ROYAL LEPAGE CONNECT REALTY
Description
PICTURESQUE views from 2 JUILIETTE BALCONIES. This Rarely Offered Beautiful Townhouse Boasts Open-Concept Layout, Pot Lights And Spacious Rooms. Nestled In a Quiet area With Scenic Backyard Views To Enjoy With Private Playground. Great Walking Score. Steps To Parks, Schools, Recreational Centre And Biking Trails, Close To Transit, Amenities And So Much More! OFFERA ANYTIME.
Highlights
4 Hours Notice for All Showings.
Want to learn more about 9-55 Cedarcroft Blvd (Bathurst/Cedarcroft)?

Toronto Condo Team Sales Representative - Founder
Right at Home Realty Inc., Brokerage
Your #1 Source For Toronto Condos
Rooms
Real Estate Websites by Web4Realty
https://web4realty.com/

