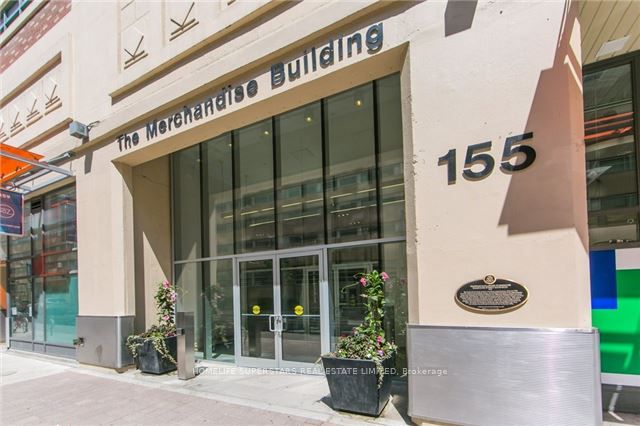
861-155 Dalhousie St (Dundas & Church)
Price: $2,900/Monthly
Status: For Rent/Lease
MLS®#: C9042745
- Community:Church-Yonge Corridor
- City:Toronto
- Type:Condominium
- Style:Condo Apt (Loft)
- Beds:1
- Bath:1
- Size:700-799 Sq Ft
- Garage:Built-In
Features:
- ExteriorConcrete
- HeatingHeat Pump, Electric
- AmenitiesConcierge, Guest Suites, Gym, Indoor Pool, Party/Meeting Room, Rooftop Deck/Garden
- Lot FeaturesPrivate Entrance
- Extra FeaturesFurnished, Common Elements Included
- CaveatsApplication Required, Deposit Required, Credit Check, Employment Letter, Lease Agreement, References Required
Listing Contracted With: HOMELIFE SUPERSTARS REAL ESTATE LIMITED
Description
Fully Furnished Merchandise Cool Lofts Large Unit With 12' Ceilings! Open concept living/dining room. Massive windows! South Exposure. Concrete floors. Exposed Ductwork. Fantastic location steps from food, entertainment, shopping, and more. Close to TTC, Eaton Centre, Financial District, St. Lawrence Market, and more! Building amenities include: Gym, Entertainment Room, Guest Suites, Party Room, Rooftop Deck W/BBQS, Swimming Pool, Concierge. Less then a year lease possible with everything included !
Highlights
Minutes To Downtown, Toronto Metropolitan University, Eaton Center And Ttc.Metro Supermarket Ground Floor. Amenities Include RoofTop Terrace, 24 Hr Concierge, Indoor Pool, Gym, Party Room, Basketball Court, Sauna, Games Room & Guest Suites.
Want to learn more about 861-155 Dalhousie St (Dundas & Church)?

Toronto Condo Team Sales Representative - Founder
Right at Home Realty Inc., Brokerage
Your #1 Source For Toronto Condos
Rooms
Real Estate Websites by Web4Realty
https://web4realty.com/

