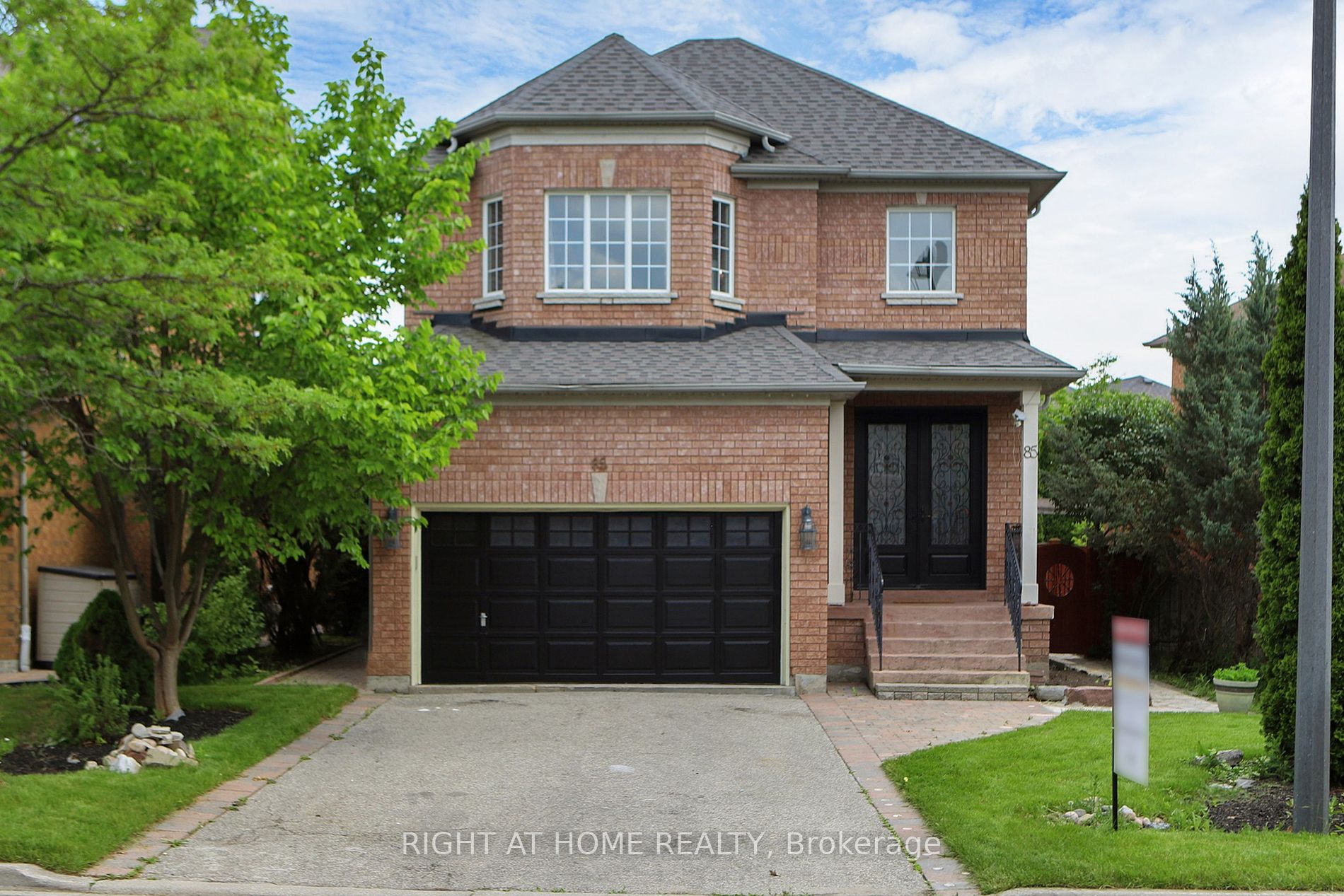
85 Lio Ave (Islington/Rutherford)
Price: $1,599,000
Status: For Sale
MLS®#: N8404366
- Tax: $6,277 (2023)
- Community:Sonoma Heights
- City:Vaughan
- Type:Residential
- Style:Detached (2-Storey)
- Beds:4+1
- Bath:4
- Basement:Apartment (Finished)
- Garage:Built-In (2 Spaces)
Features:
- InteriorFireplace
- ExteriorBrick
- HeatingForced Air, Gas
- Sewer/Water SystemsSewers, Municipal
Listing Contracted With: RIGHT AT HOME REALTY
Description
Welcome to 85 Lio Avenue, a gem in the highly coveted Sonoma Heights. This meticulously renovated home features a luxurious finished basement, perfect for additional living space or entertainment. Nestled on a tranquil street, its just steps away from serene parks and vibrant community amenities. Enjoy the ultimate convenience with top-rated schools, grocery stores, and premier shopping destinations all within easy reach. Don't miss your chance to experience the perfect blend of elegance, comfort, and practicality in this exceptional neighborhood. Your dream home awaits!
Highlights
2 stoves, 2 fridges, dish washer, washer & dryer, chandeliers
Want to learn more about 85 Lio Ave (Islington/Rutherford)?

Toronto Condo Team Sales Representative - Founder
Right at Home Realty Inc., Brokerage
Your #1 Source For Toronto Condos
Rooms
Real Estate Websites by Web4Realty
https://web4realty.com/

