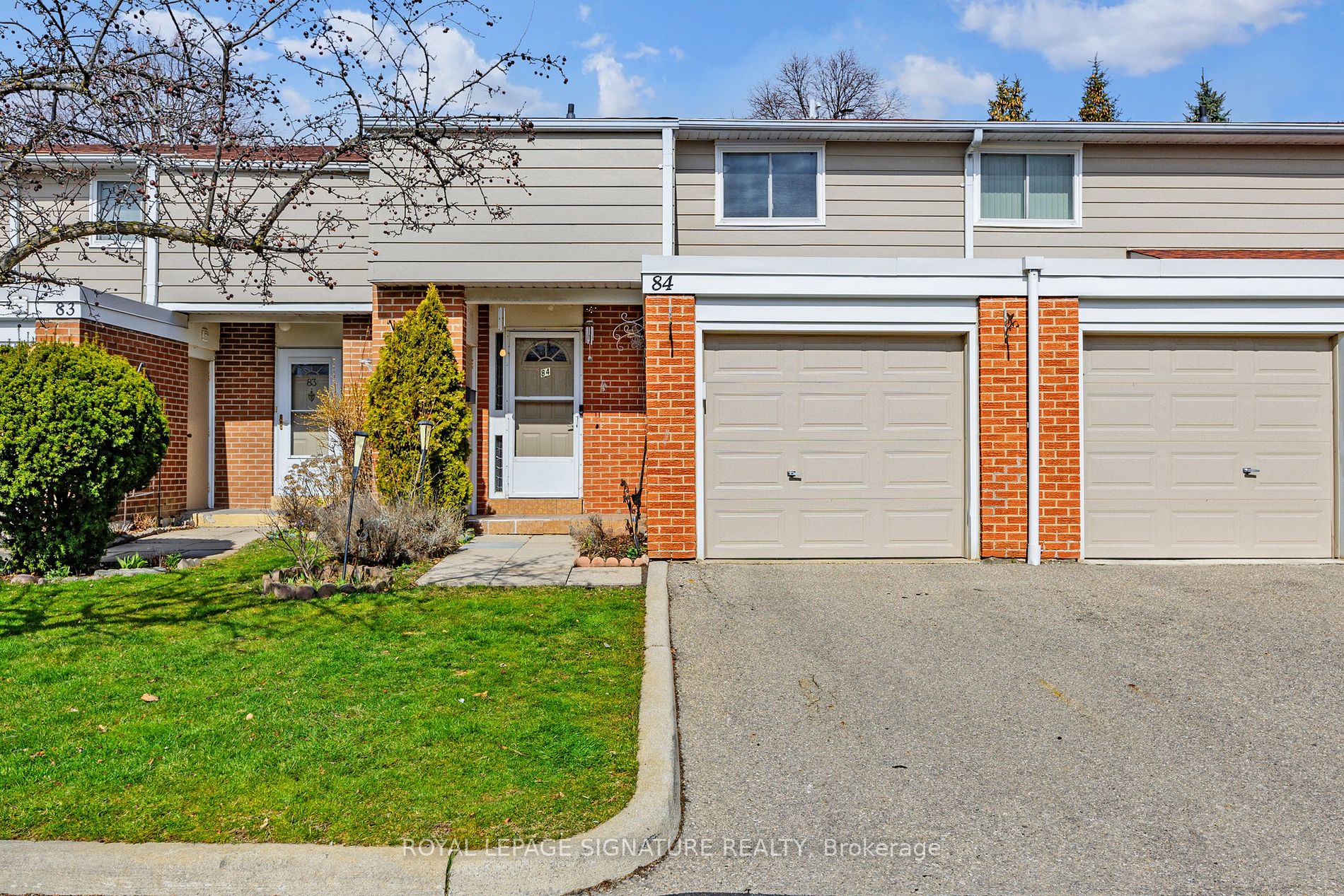
84-215 Mississauga Valley Blvd (Hurontario St/Central Pkwy W)
Price: $825,000
Status: For Sale
MLS®#: W8329150
- Tax: $3,288.15 (2023)
- Maintenance:$445.37
- Community:Mississauga Valleys
- City:Mississauga
- Type:Condominium
- Style:Condo Townhouse (2-Storey)
- Beds:3+1
- Bath:3
- Size:1200-1399 Sq Ft
- Basement:Finished
- Garage:Built-In
- Age:51-99 Years Old
Features:
- ExteriorBrick
- HeatingForced Air, Gas
- Sewer/Water SystemsWater Included
- Lot FeaturesPark, Public Transit, Rec Centre, School
- Extra FeaturesCable Included, Common Elements Included
Listing Contracted With: ROYAL LEPAGE SIGNATURE REALTY
Description
Prepare to be impressed by this stunning home nestled next to a park in Mississauga Valley! Featuring 3+1 bedrooms, a chic open living-dining area, and a gourmet kitchen complete with double sinks and a stylish ceramic backsplash. Recently updated with sleek laminate flooring, the finished basement boasts a recreation room, extra bedroom, 3-piece bath, and a handy kitchenette. The lower-level fourth bedroom is ideal for guests or as a home office. Step outside and relish the expansive backyard and patio, bathed in natural light. Luxurious upgrades include pot lights, a newer garage door, roof (2019), and top-notch windows. Perfectly situated near Square One, the library, and a community center, with seamless access to transportation and amenities. This well-maintained complex offers low fees which includes internet and cable, visitor parking, and a delightful children's playground. Don't let this opportunity slip away!
Highlights
Minutes to Hospital, Highways 401/403/QEW. Public Transit, Schools, Parks, Shopping. Newer Owned AC(4yrs) & Furnace(4yrs). Tankless Water Heater, Wash. Machine (3yrs). New Roof Shingles (3yrs), Painted Siding (4yrs), New Garage Door (4yrs).
Want to learn more about 84-215 Mississauga Valley Blvd (Hurontario St/Central Pkwy W)?

Toronto Condo Team Sales Representative - Founder
Right at Home Realty Inc., Brokerage
Your #1 Source For Toronto Condos
Rooms
Real Estate Websites by Web4Realty
https://web4realty.com/

