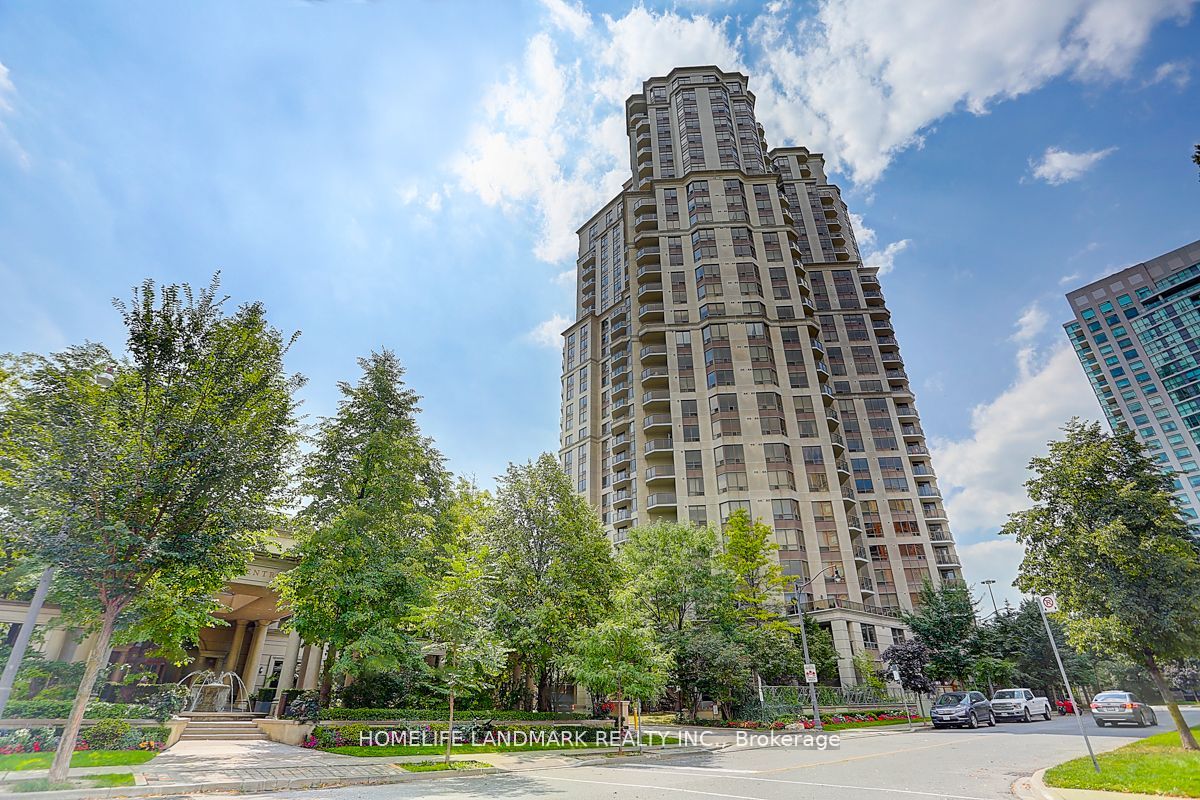
827-80 Harrison Garden Blvd (Yonge and Sheppard)
Price: $3,250/Monthly
Status: For Rent/Lease
MLS®#: C9013117
- Community:Willowdale East
- City:Toronto
- Type:Condominium
- Style:Condo Apt (Apartment)
- Beds:2
- Bath:2
- Size:900-999 Sq Ft
- Garage:Underground
Features:
- ExteriorBrick
- HeatingHeating Included, Forced Air, Gas
- Sewer/Water SystemsWater Included
- AmenitiesGuest Suites, Gym, Indoor Pool, Party/Meeting Room, Sauna, Visitor Parking
- Extra FeaturesFurnished, Common Elements Included
- CaveatsApplication Required, Deposit Required, Credit Check, Employment Letter, Lease Agreement, References Required
Listing Contracted With: HOMELIFE LANDMARK REALTY INC.
Description
Luxury Fully Furnished 2 Bedrm, 2 Bath Unit At Tridel Condo. Super Location at Yonge & Sheppard. Very Bight Corner Unit With Unobstructed North West View, Open Concept Living/Dining Rm, Marble Entrance, Laminate Wood Flr Through out, Granite Counter Top, Two New Toilets, Very Functional Layout. Walk To Subway, Ttc, Shopping Centre, Whole Foods, Longos, Food Basic, School, Parks, Easy Access to Hwy401. Perfect For Professional Single/Couple & students Are Welcome W/Proof Of Satisfactory Financing Or Qualified Canadian Guarantor. Tenant Will require rental application, credit report, rental history, references, employment letter/school info, Tenant's Insurance (min. $1M Liability). No Smoke, No Pets.
Highlights
Great Amenities Include: Indoor Pool, Virtual Golf, Bowling, Exercise Room, Party Room, Guest Suites, 24 Concierge, Bbq & More.
Want to learn more about 827-80 Harrison Garden Blvd (Yonge and Sheppard)?

Toronto Condo Team Sales Representative - Founder
Right at Home Realty Inc., Brokerage
Your #1 Source For Toronto Condos
Rooms
Real Estate Websites by Web4Realty
https://web4realty.com/

