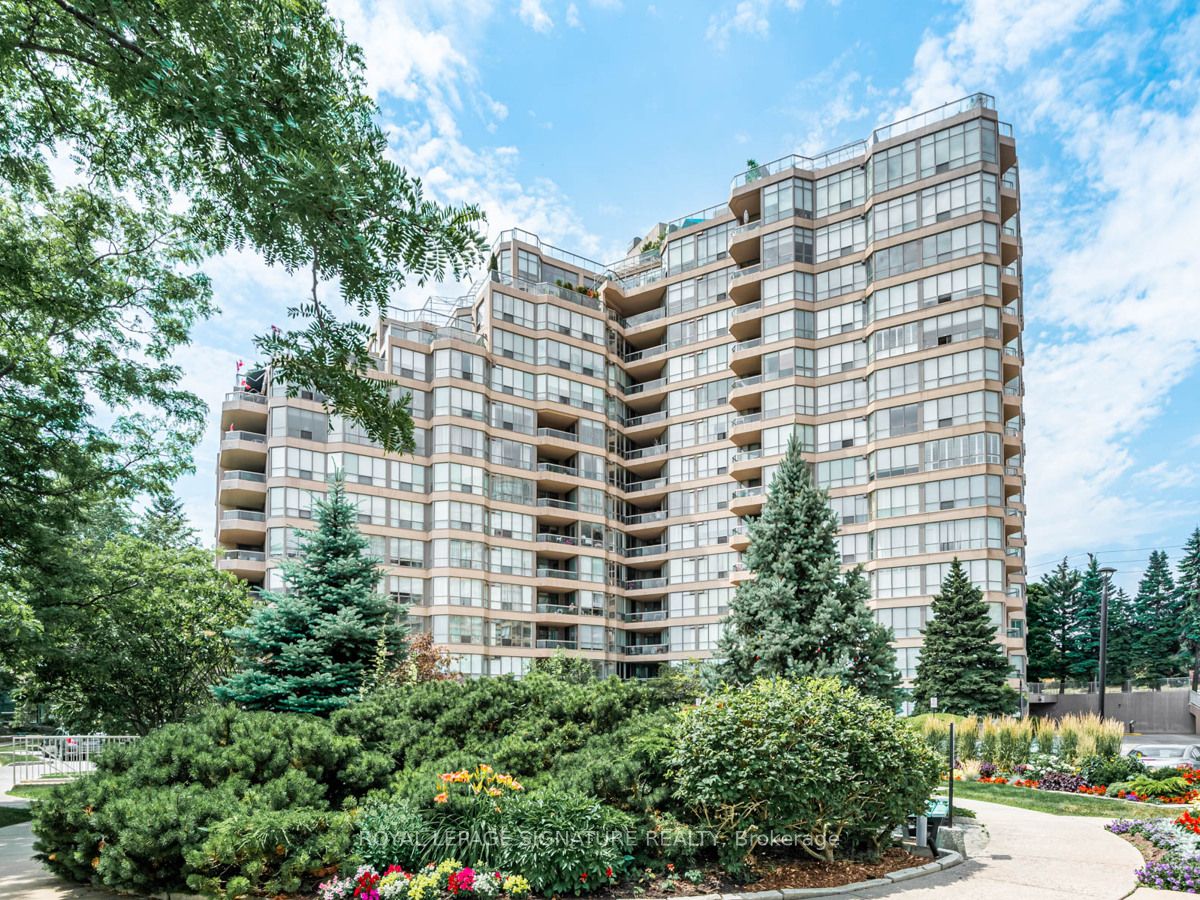
827-10 Guildwood Pkwy (Guildwood Pkwy/Kingston Rd)
Price: $929,900
Status: Sale Pending
MLS®#: E9019767
- Tax: $4,205.9 (2024)
- Maintenance:$1,273.43
- Community:Guildwood
- City:Toronto
- Type:Condominium
- Style:Condo Apt (Apartment)
- Beds:2+1
- Bath:2
- Size:1600-1799 Sq Ft
- Garage:Underground
Features:
- InteriorFireplace
- ExteriorConcrete
- HeatingHeating Included, Forced Air, Gas
- Sewer/Water SystemsWater Included
- AmenitiesCar Wash, Concierge, Guest Suites, Gym, Indoor Pool, Party/Meeting Room
- Lot FeaturesClear View, Golf, Library, Park, Public Transit, School
- Extra FeaturesPrivate Elevator, Cable Included, Common Elements Included, Hydro Included
Listing Contracted With: ROYAL LEPAGE SIGNATURE REALTY
Description
Welcome to 10 Guildwood Parkway, Suite 827 The Avonmore model, where luxury meets comfort in this expansive 2+1 bed, 2-bath condo. Spanning over 1600 sqft, this stunning suite features a bright solarium & a south-facing balcony with breathtaking lake views. The large, open living space, complete with a cozy gas fireplace, is perfect for entertaining or relaxing. With ample storage from the ensuite locker and additional ground-floor locker, you'll have room for everything. Enjoy the convenience of all-inclusive maintenance fees & access to an array of premium amenities: beautifully landscaped grounds, a pickleball court, putting green, gym, pool, library, meeting and party rooms, guest suites, tennis courts, visitor parking, concierge, rec room, & an on-site management office. This well-managed building ensures top-tier service and peace of mind. Suite 827 offers the perfect blend of elegance and convenience in the vibrant Guildwood community. Dont miss out on this special offering!
Want to learn more about 827-10 Guildwood Pkwy (Guildwood Pkwy/Kingston Rd)?

Toronto Condo Team Sales Representative - Founder
Right at Home Realty Inc., Brokerage
Your #1 Source For Toronto Condos
Rooms
Real Estate Websites by Web4Realty
https://web4realty.com/

