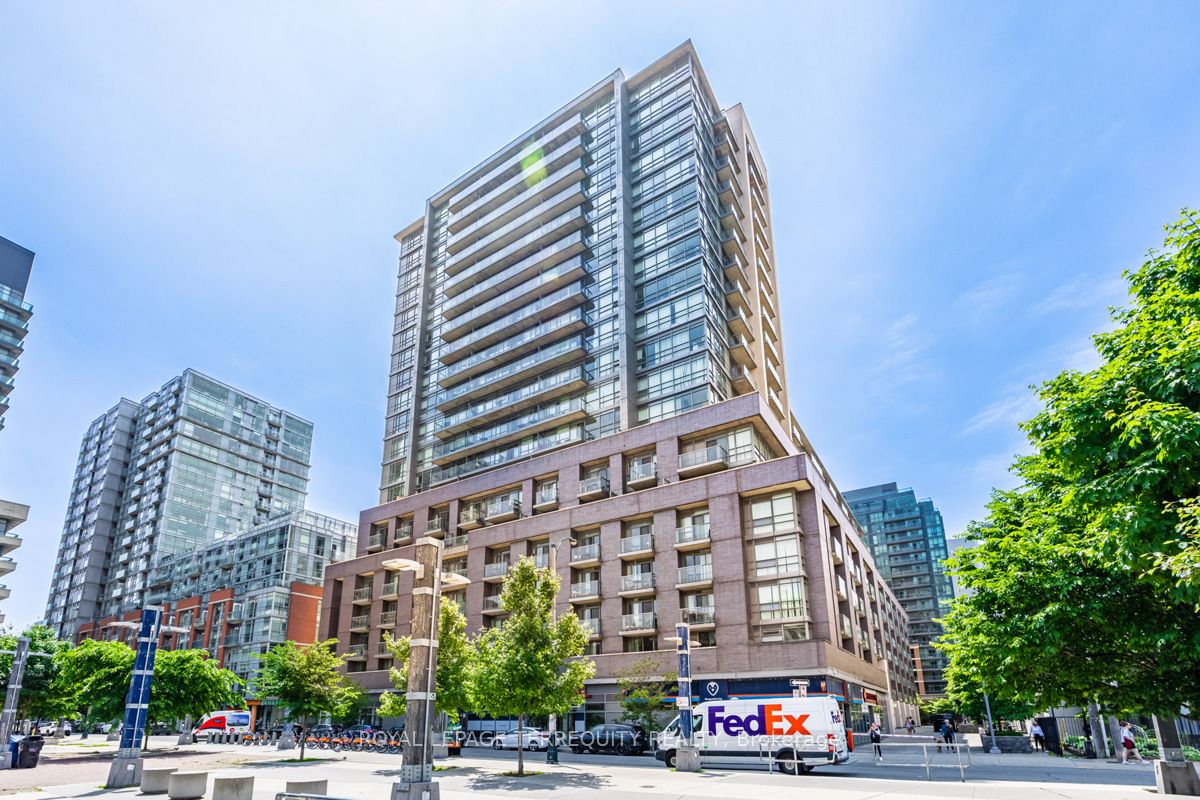
822-68 Abell St (Queen/ Dovercourt)
Price: $3,000/Monthly
Status: For Rent/Lease
MLS®#: C8458084
- Community:Little Portugal
- City:Toronto
- Type:Condominium
- Style:Condo Apt (Apartment)
- Beds:2
- Bath:2
- Size:700-799 Sq Ft
- Garage:Underground
Features:
- ExteriorBrick
- HeatingHeating Included, Forced Air, Gas
- Sewer/Water SystemsWater Included
- Lot FeaturesPrivate Entrance
- Extra FeaturesCommon Elements Included
- CaveatsApplication Required, Deposit Required, Credit Check, Employment Letter, Lease Agreement, References Required
Listing Contracted With: ROYAL LEPAGE TERREQUITY REALTY
Description
Welcome to chic urban living in the once claimed 2nd coolest neighbourhood in the world by Vogue. West Queen West is one of Toronto's most vibrant & trendy neighborhoods and this 2-bed, 2 bath end unit is right in the middle. Conveniently located to all your favourite places like Drake Hotel, Trinity Bellwood Park, and a short walk to all the trendy restaurants on Ossington Metro/Freshco grocery store and coffee shops. Enjoy a bright, open-concept living space with large windows, stainless steel appliances, quartz countertops. Relax in the primary bedroom with a 3 piece ensuite bathroom or private balcony overlooking the courtyard. The Building Showcases deluxe Amenities Including Party/meeting Room, Recreation Room, Rooftop Deck W/ BBQ, Gym & Guest Suites. TTC is steps away for easy commuting anywhere in the city. Includes Parking/locker.
Want to learn more about 822-68 Abell St (Queen/ Dovercourt)?

Toronto Condo Team Sales Representative - Founder
Right at Home Realty Inc., Brokerage
Your #1 Source For Toronto Condos
Rooms
Real Estate Websites by Web4Realty
https://web4realty.com/

