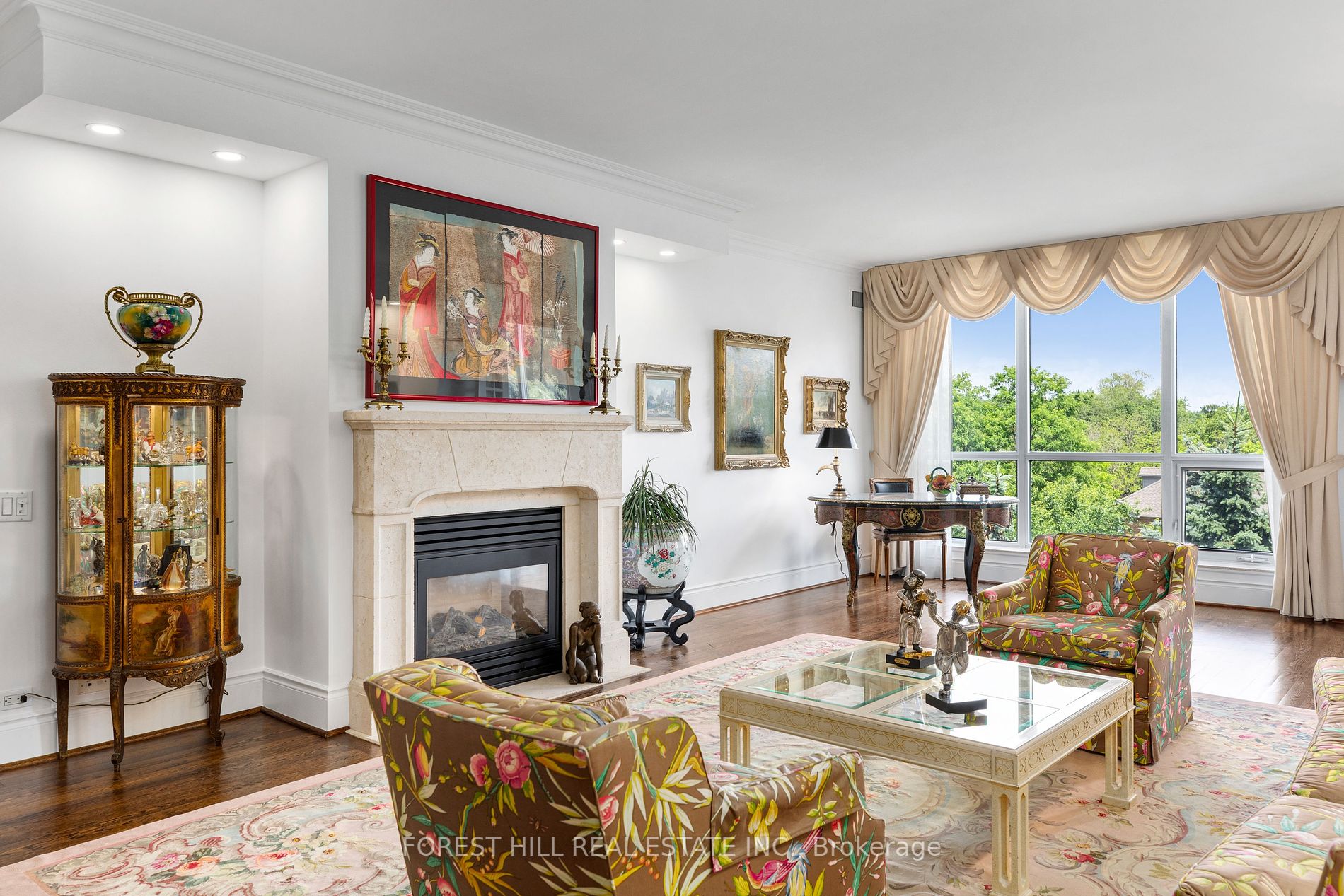
822-3600 Yonge St (Yonge and York Mills)
Price: $2,500,000
Status: For Sale
MLS®#: C8460796
- Tax: $9,885.8 (2024)
- Maintenance:$2,616.8
- Community:Bedford Park-Nortown
- City:Toronto
- Type:Condominium
- Style:Condo Apt (Apartment)
- Beds:2+1
- Bath:3
- Size:2250-2499 Sq Ft
- Garage:Underground
Features:
- InteriorFireplace
- ExteriorBrick
- HeatingHeating Included, Forced Air, Gas
- Sewer/Water SystemsWater Included
- AmenitiesConcierge, Exercise Room, Games Room, Gym, Indoor Pool, Party/Meeting Room
- Lot FeaturesArts Centre, Golf, Hospital, Library, Park, Place Of Worship
- Extra FeaturesCable Included, Common Elements Included
Listing Contracted With: FOREST HILL REAL ESTATE INC.
Description
A Wonderful Opportunity To Live At The Prestigious Governor's Hill. With 2,342 Sqft Of Interior Living Space, This Spectacular Suite Features A Split 2-Bdrm Floor Plan, A Library, 3 Baths, Gas Fireplace & Beautiful East Foliage Views. Generously Proportioned Principal Rooms Exude The Elegance & Comfort Of A House-Like Feeling While Offering Resort-Style Amenities Including Valet Parking In An Extremely Well Managed Community. Steps To Yonge St Shopping & Ttc
Highlights
Hardwood Floors, Renovated Kitchen,Meticulously Maintained Throughout. Inclusive Of 3 Parking Spaces & Locker. Utilities Include Cable Tv & Internet. First-Class Living At An Unbeatable Value.
Want to learn more about 822-3600 Yonge St (Yonge and York Mills)?

Toronto Condo Team Sales Representative - Founder
Right at Home Realty Inc., Brokerage
Your #1 Source For Toronto Condos
Rooms
Real Estate Websites by Web4Realty
https://web4realty.com/

