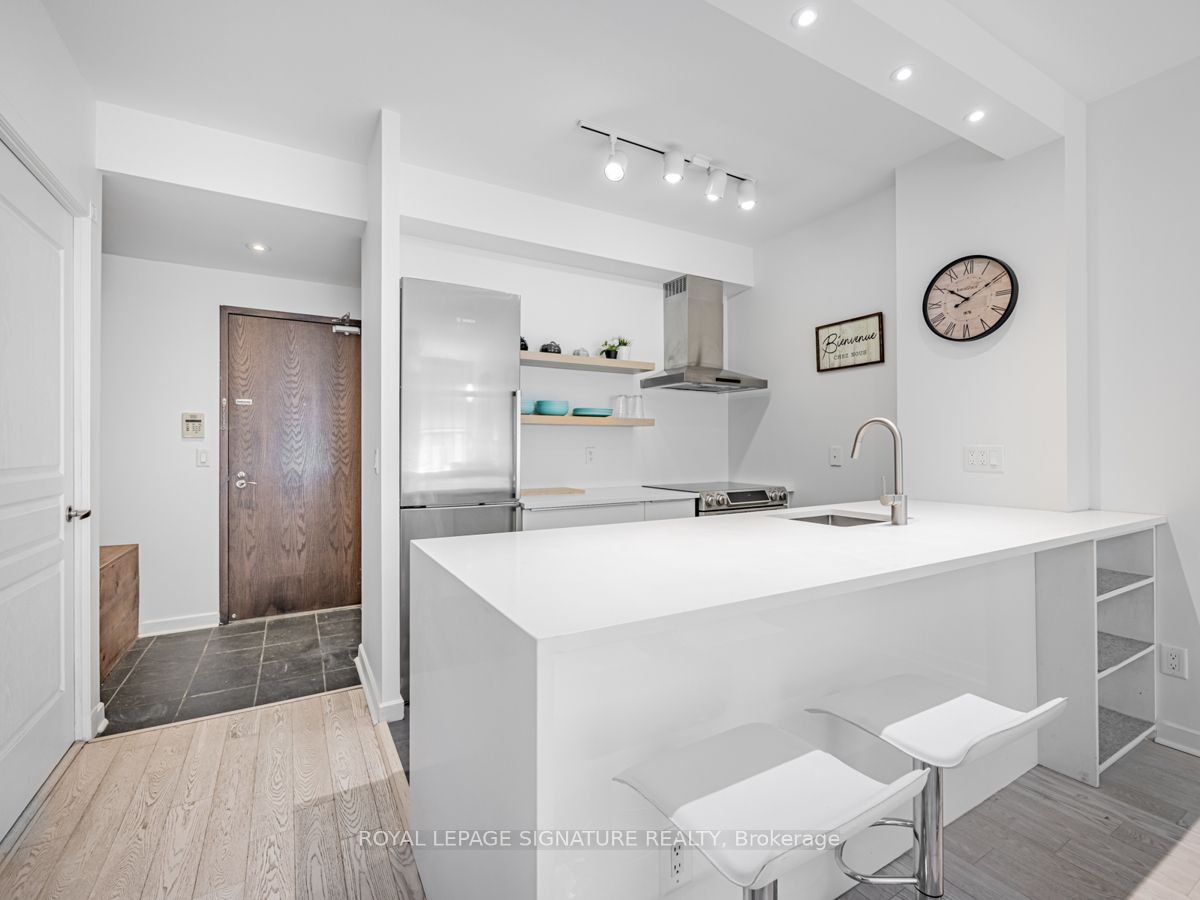
821-438 Richmond St W (Spadina And Richmond St)
Price: $625,000
Status: For Sale
MLS®#: C8450022
- Tax: $2,631.7 (2023)
- Maintenance:$607.09
- Community:Waterfront Communities C1
- City:Toronto
- Type:Condominium
- Style:Condo Apt (Apartment)
- Beds:1
- Bath:1
- Size:600-699 Sq Ft
- Garage:Underground
- Age:16-30 Years Old
Features:
- ExteriorConcrete, Stone
- HeatingHeating Included, Forced Air, Gas
- Sewer/Water SystemsWater Included
- Extra FeaturesCommon Elements Included
Listing Contracted With: ROYAL LEPAGE SIGNATURE REALTY
Description
The Morgan! Sought After Art Deco Inspired Building In The Heart Of The City. Gluckstein Design Lobby With Grand Staircase And Luxurious Finishes. South Facing One Bedroom Suite With Sun filled Balcony. Welcoming Open Plan,Kitchen With Stainless Steel Appliances. Amenities Include 24 Hr Concierge, Fully Equipped Fitness Centre & Yoga Studio, Movie Theatre, Party Room/Meeting Room, Billiard Room, Rooftop Patio & Visitor Parking. This Is City Living At Its Best!
Want to learn more about 821-438 Richmond St W (Spadina And Richmond St)?

Toronto Condo Team Sales Representative - Founder
Right at Home Realty Inc., Brokerage
Your #1 Source For Toronto Condos
Rooms
Real Estate Websites by Web4Realty
https://web4realty.com/

