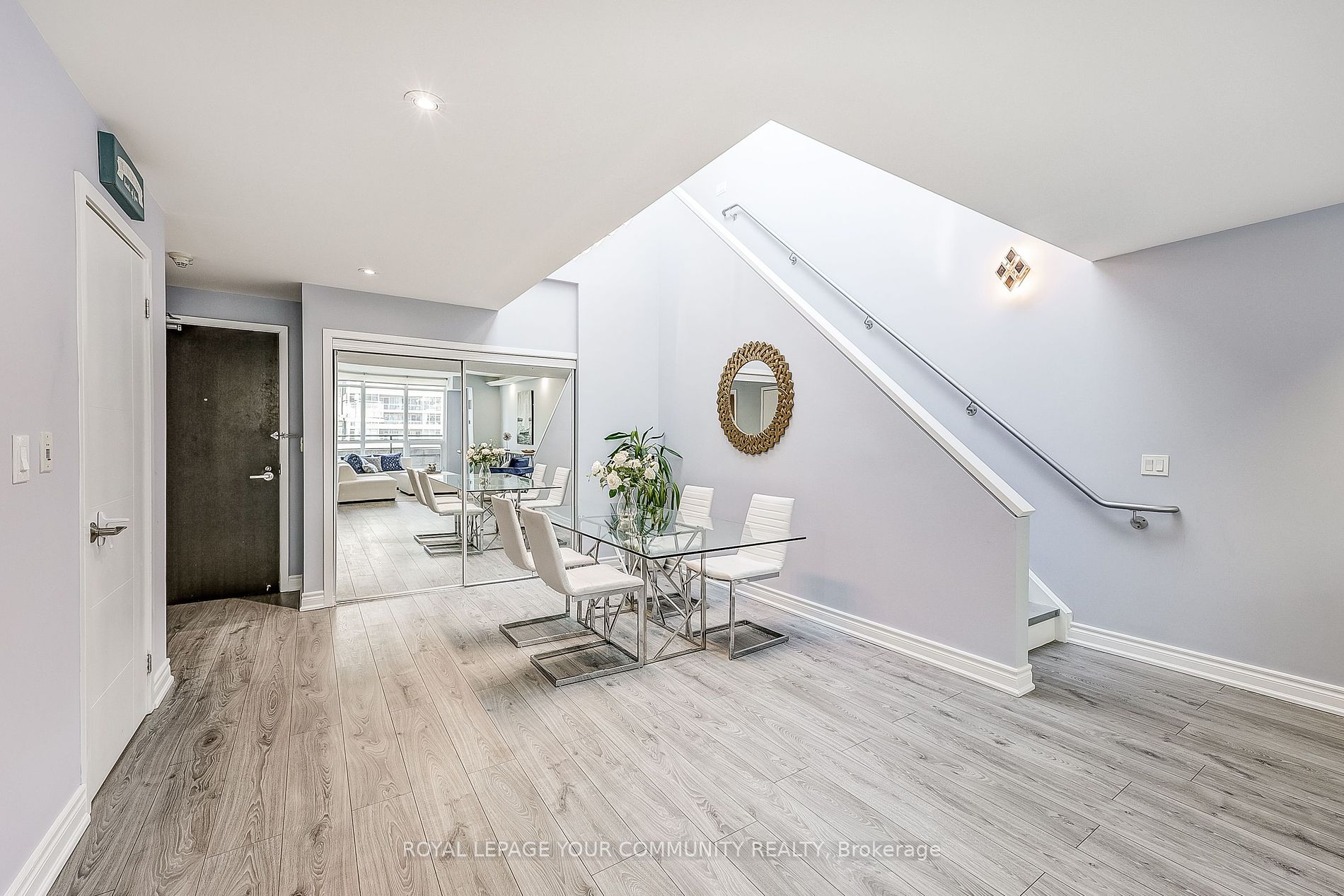
819-8 Telegram Mews (N. Of Lakeshore/W. Of Spadina)
Price: $1,750,000
Status: For Sale
MLS®#: C9014876
- Tax: $5,963.16 (2023)
- Maintenance:$1,445
- Community:Waterfront Communities C1
- City:Toronto
- Type:Condominium
- Style:Condo Apt (Loft)
- Beds:4
- Bath:3
- Size:1600-1799 Sq Ft
- Garage:Underground
- Age:6-10 Years Old
Features:
- ExteriorConcrete
- HeatingHeating Included, Forced Air, Gas
- Sewer/Water SystemsWater Included
- AmenitiesConcierge, Gym, Outdoor Pool, Party/Meeting Room, Rooftop Deck/Garden, Visitor Parking
- Extra FeaturesCommon Elements Included
Listing Contracted With: ROYAL LEPAGE YOUR COMMUNITY REALTY
Description
Don't miss your chance to snag this Rarely offered Downtown Luxury 2-Storey Penthouse with unique skylight. 4 Bedrooms and 3 full renovated bathrooms and Kitchen, from 9' to 20' Ceilings, Open Concept. Lots Of Upgrades: Hardwood And Marble Floors Throughout, Granite Counter Top, High-End Appliances, Large Closet w Custom Organizers. 2 Parking Spaces. Steps To the The Well, Daycare, 2 Elementary Schools, Community Centre, Walk To Rogers Centre, CN Tower, Restaurants', 20 km of lakefront Parks, Streetcars and much more. Must see to appreciate!
Highlights
Feng Shui Certified by master Paul NG. 2 wealth centers, plus good energies for learning, health and relationships
Want to learn more about 819-8 Telegram Mews (N. Of Lakeshore/W. Of Spadina)?

Toronto Condo Team Sales Representative - Founder
Right at Home Realty Inc., Brokerage
Your #1 Source For Toronto Condos
Rooms
Real Estate Websites by Web4Realty
https://web4realty.com/

