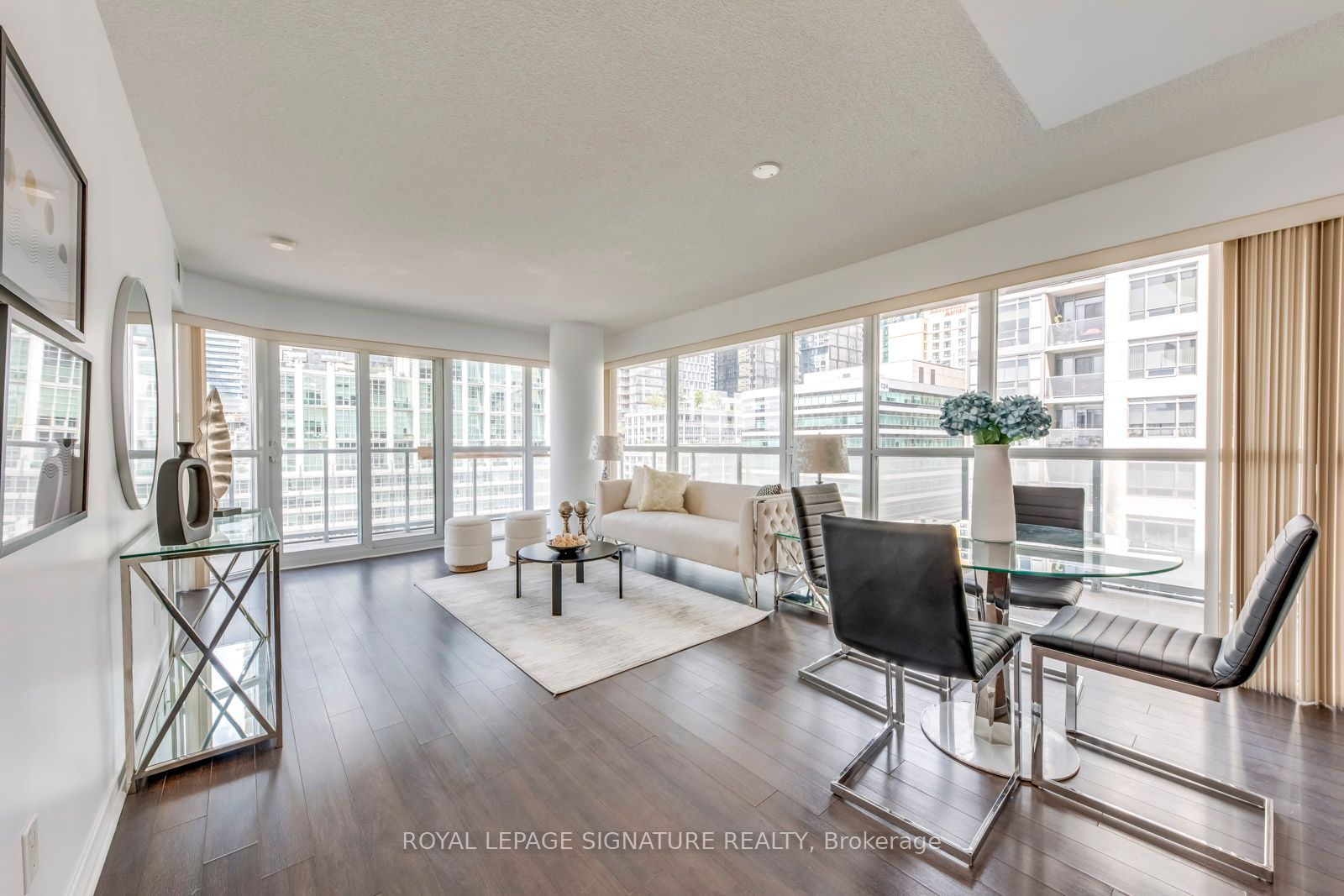- Tax: $3,264.76 (2024)
- Maintenance:$700.53
- Community:Waterfront Communities C1
- City:Toronto
- Type:Condominium
- Style:Condo Apt (Apartment)
- Beds:2
- Bath:2
- Size:800-899 Sq Ft
- Garage:Underground
Features:
- ExteriorConcrete, Other
- HeatingHeating Included, Forced Air, Gas
- Sewer/Water SystemsWater Included
- AmenitiesBbqs Allowed, Bike Storage, Concierge, Exercise Room, Guest Suites, Gym
- Lot FeaturesPark, Public Transit
- Extra FeaturesCommon Elements Included
Listing Contracted With: ROYAL LEPAGE SIGNATURE REALTY
Description
Presenting a spectacular corner unit at FLY Condos! This stunning, northeast-facing two-bedroom residence features an efficient layout with no wasted space and offers incredible city views from its oversized terrace. The floor-to-ceiling windows fill the unit with abundant natural light. The unit boasts new bedroom floors and includes both parking and a locker. Conveniently located steps away from the CN Tower, Rogers Centre, Ripley's Aquarium, Starbucks, cafes, restaurants, the underground PATH, Union Station, Scotiabank Arena, and both the financial and entertainment districts. Additionally, the brand-new complex "The Well" (Wellington Market Food Hall with over 50 merchants to choose from) is right next door, with TTC access at your doorstep. Enjoy close proximity to Toronto's Harbourfront, the versatile Martin Goodman Trail for walking, running, and cycling, as well as a dog park and HTO Beach.
Highlights
Residents enjoy exclusive access to 24h concierge, fitness and weight areas, yoga and pilates studio, games and theatre rooms. Guest suite. A rooftop party room with outdoor terrace with a tanning deck, cabanas, lounge areas and barbecues.
Want to learn more about 819-352 Front St W (Spadina/Front)?

Toronto Condo Team Sales Representative - Founder
Right at Home Realty Inc., Brokerage
Your #1 Source For Toronto Condos
Rooms
Real Estate Websites by Web4Realty
https://web4realty.com/


