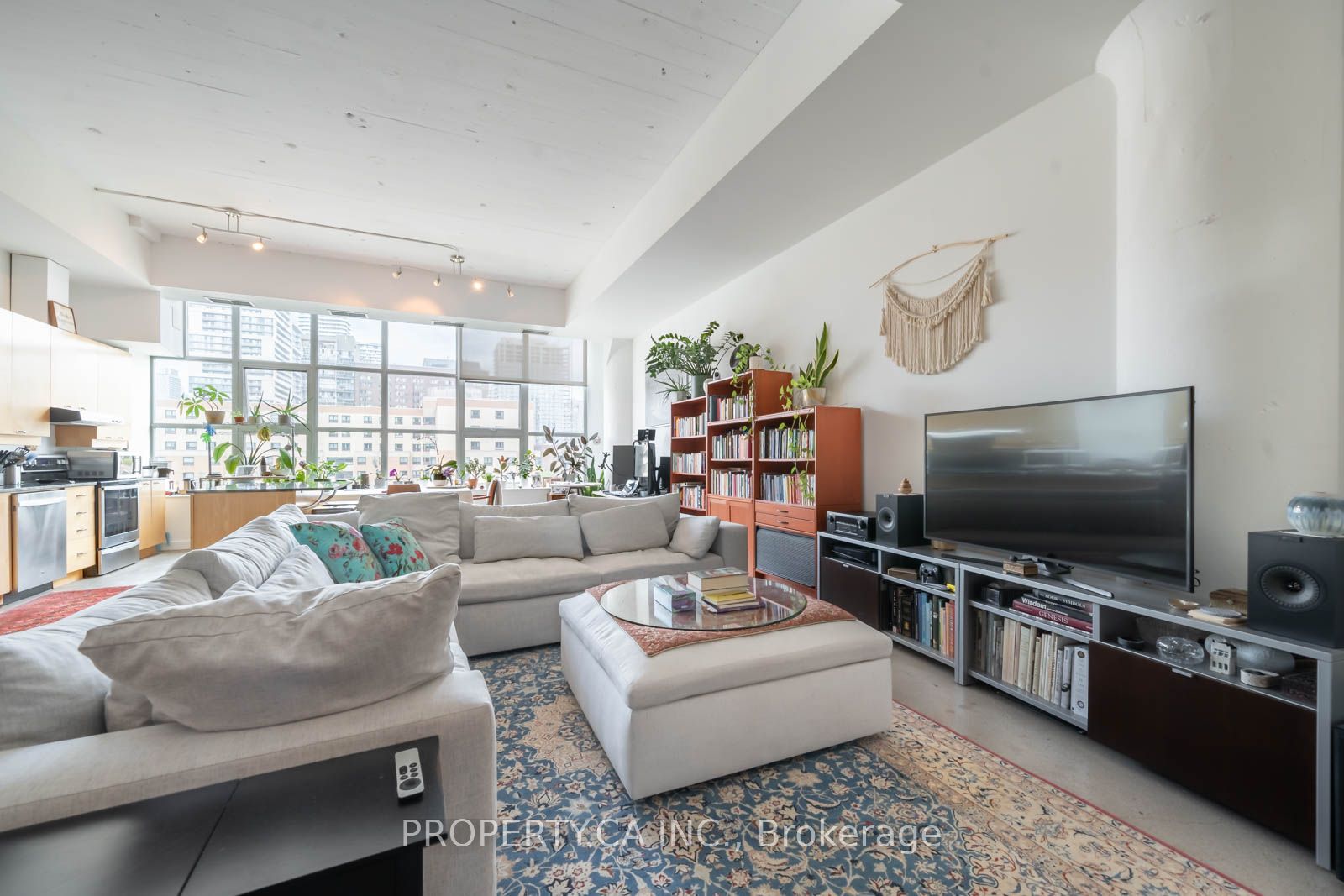
819-155 Dalhousie St (Dundas & Church)
Price: $3,300/Monthly
Status: For Rent/Lease
MLS®#: C8448684
- Community:Church-Yonge Corridor
- City:Toronto
- Type:Condominium
- Style:Condo Apt (Loft)
- Beds:1
- Bath:1
- Size:1000-1199 Sq Ft
- Garage:Underground
- Age:16-30 Years Old
Features:
- ExteriorConcrete
- HeatingHeating Included, Heat Pump, Gas
- Sewer/Water SystemsWater Included
- AmenitiesConcierge, Guest Suites, Indoor Pool, Party/Meeting Room, Rooftop Deck/Garden
- Lot FeaturesPublic Transit
- Extra FeaturesPrivate Elevator, Common Elements Included
- CaveatsApplication Required, Deposit Required, Credit Check, Employment Letter, Lease Agreement, References Required
Listing Contracted With: PROPERTY.CA INC.
Description
Welcome to The Merchandise Lofts, where urban living meets historical charm! This expansive 1-bedroom suite offers nearly 1,200 sqft of open-concept living, making it the largest 1-bedroom unit within this iconic conversion of the former Simpson Sears warehouse. Situated just a few minutes' walk from the Eaton Centre and right beside the Ryerson University campus, this location is perfect for those who want to be at the heart of downtown Toronto. Enjoy the convenience of being steps away from the TTC, St. Lawrence Market, Allen Gardens, and Maple Leaf Gardens (Loblaws). The building boasts an array of fantastic amenities, including an onsite Metro grocery store, car share, bike share, a fully equipped gym, an indoor pool, a rooftop terrace with stunning city views, and 24-hour concierge service. Don't miss the chance to live in one of Toronto's most sought-after loft conversions!
Want to learn more about 819-155 Dalhousie St (Dundas & Church)?

Toronto Condo Team Sales Representative - Founder
Right at Home Realty Inc., Brokerage
Your #1 Source For Toronto Condos
Rooms
Real Estate Websites by Web4Realty
https://web4realty.com/

