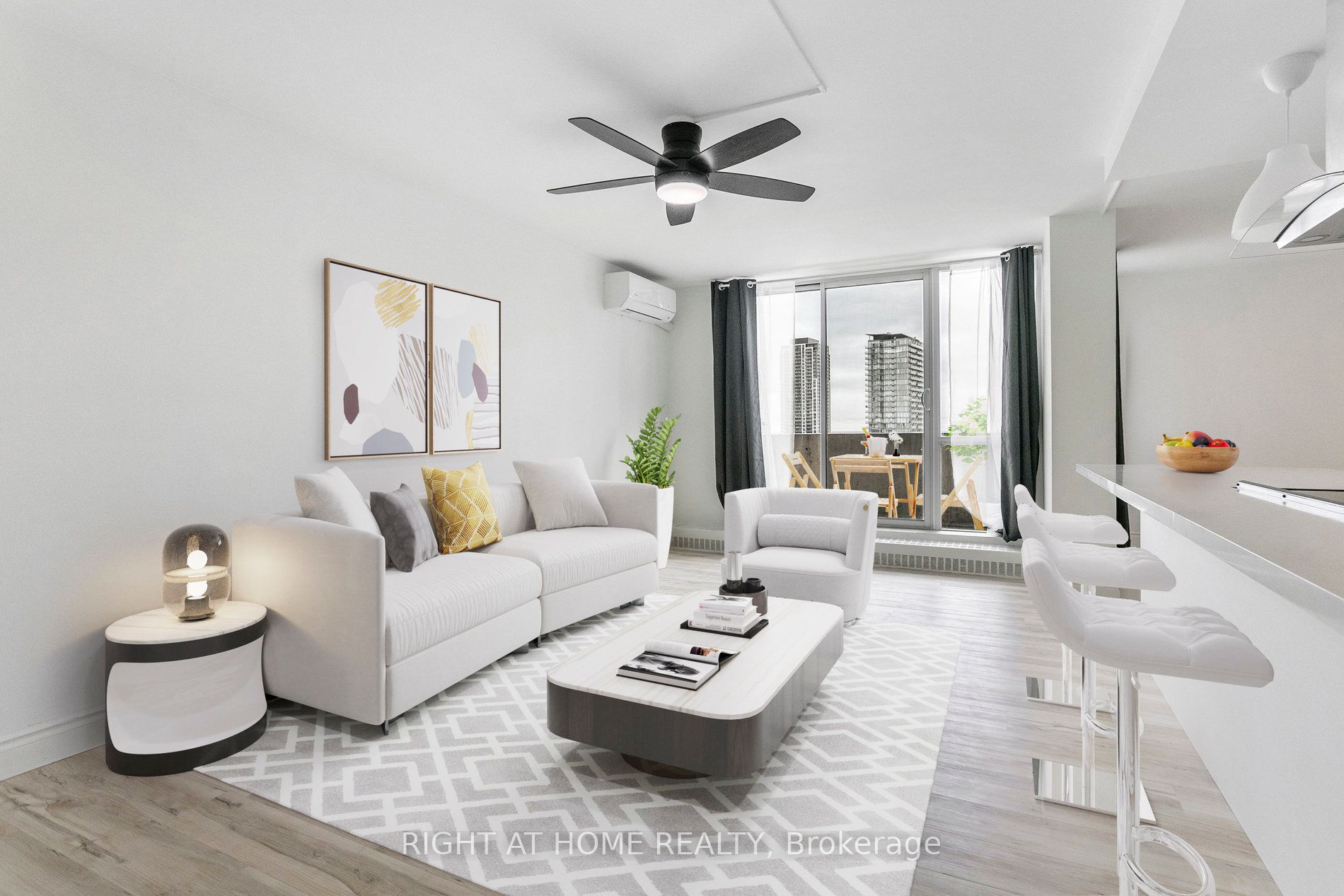
818-60 Southport St (S Kingsway/Queensway)
Price: $799,999
Status: For Sale
MLS®#: W8306262
- Tax: $2,778 (2023)
- Maintenance:$897
- Community:High Park-Swansea
- City:Toronto
- Type:Condominium
- Style:Condo Apt (2-Storey)
- Beds:2
- Bath:1
- Size:1000-1199 Sq Ft
- Garage:Underground
Features:
- ExteriorBrick
- HeatingHeating Included, Heat Pump, Electric
- Sewer/Water SystemsWater Included
- AmenitiesExercise Room, Games Room, Gym, Indoor Pool, Party/Meeting Room, Tennis Court
- Lot FeaturesLibrary, Park, School
- Extra FeaturesCable Included, Common Elements Included, Hydro Included
Listing Contracted With: RIGHT AT HOME REALTY
Description
Masterfully renovated in 2023!! Don't miss out on this 2 Bed+Den 2-Story 1,095 sqft + south-facing balcony in prime location of Toronto! South-facing sun-filled balcony overlooks Lake Ontario with magnificent views of the downtown vibes. Remodeled Open Concept Plan now exposes sun-drenched a full eat-in kitchen, family and dining rooms. Luxury Shaker cabinets Featuring 10-Ft Island with overhanging countertop that comfortably seats 4 for breakfast, entertaining, impromptu gatherings. Custom Quartz Backsplash, Large+Deep Undermount sink can handle anything you style throw at it. Chef's Faucet, Storage for days! Bath Has Been masterfully remodeled with 24X24 Italian Porcelain, Floating Vanity, 1-pc rimless Toilet. Kohler bath tap. Laundry Room Has LG Front-Loading Washer+Dryer, Quartz Counter, Undermount Sink And Custom Millwork+garment rod. Custom standoff glass railings! Luxury Vinyl Plank Throughout. This unit is a must see! All utilities included in maintenance fees including cable.
Want to learn more about 818-60 Southport St (S Kingsway/Queensway)?

Toronto Condo Team Sales Representative - Founder
Right at Home Realty Inc., Brokerage
Your #1 Source For Toronto Condos
Rooms
Real Estate Websites by Web4Realty
https://web4realty.com/

