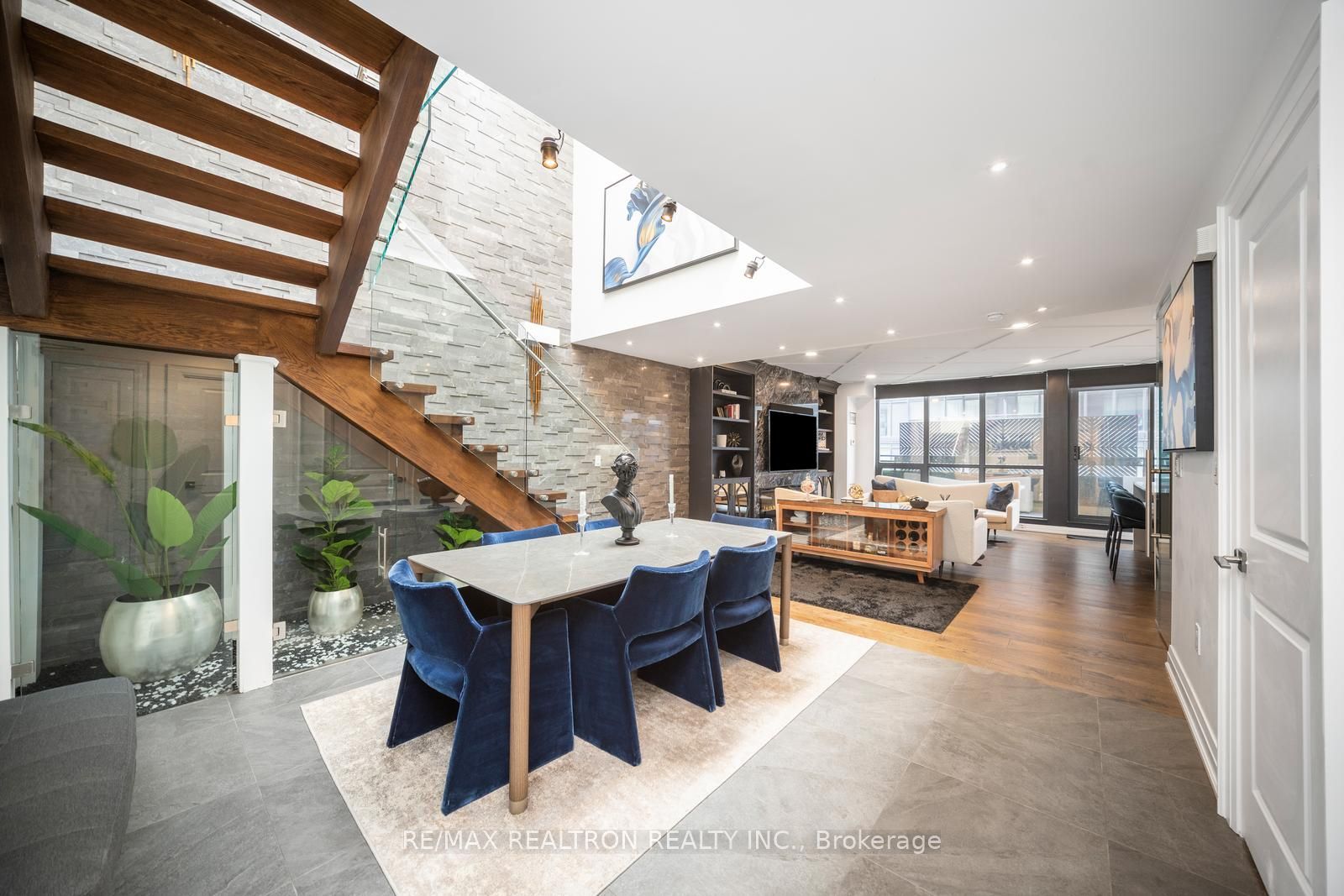
817-8 Telegram Mews (Fort York/ Spadina)
Price: $8,000/Monthly
Status: For Rent/Lease
MLS®#: C8397170
- Community:Waterfront Communities C1
- City:Toronto
- Type:Condominium
- Style:Condo Apt (2-Storey)
- Beds:3+1
- Bath:3
- Size:1800-1999 Sq Ft
- Garage:Underground
Features:
- ExteriorConcrete
- HeatingHeating Included, Forced Air, Gas
- Sewer/Water SystemsWater Included
- AmenitiesBbqs Allowed, Concierge, Gym, Outdoor Pool, Visitor Parking
- Lot FeaturesLibrary, Park, Public Transit, Waterfront
- Extra FeaturesFurnished, Common Elements Included, Hydro Included
- CaveatsApplication Required, Deposit Required, Credit Check, Employment Letter, Lease Agreement, References Required
Listing Contracted With: RE/MAX REALTRON REALTY INC.
Description
Welcome To Your Dream Home In The Heart Of Downtown Toronto! This Recently Renovated Fully Furnished 2-Storey Condo Offers Modern Design And Luxurious Comfort. This 1928 Sq Ft Condo Features 3 Bedrooms And 3 Bathrooms. Entirely Furnished With Chic Luxurious Pieces From CB2, Restoration Hardware, And West Elm. The Spacious Living & Dining Area Features A Striking Glass Staircase And Sleek Pot Lights, Enhancing The Bright And Airy Ambiance. Enjoy High-End Appliances, Custom Cabinetry Throughout, And A Skylight That Floods The Space With Natural Light, Complemented By Automated Blinds For Effortless Control. Smart Home Technology Adds Convenience With Automated Lighting And Media Systems. Located In The Downtown Core, You're Steps Away From Toronto's Finest Dining, Shopping, And Entertainment. Dont Miss This Opportunity To Lease A Spectacular Condo That Combines Luxury, Convenience, And Style. Tandem Parking (2 Parking Spots). Unfurnished Option Available. 1 Year Lease Minimum.
Want to learn more about 817-8 Telegram Mews (Fort York/ Spadina)?

Toronto Condo Team Sales Representative - Founder
Right at Home Realty Inc., Brokerage
Your #1 Source For Toronto Condos
Rooms
Real Estate Websites by Web4Realty
https://web4realty.com/

